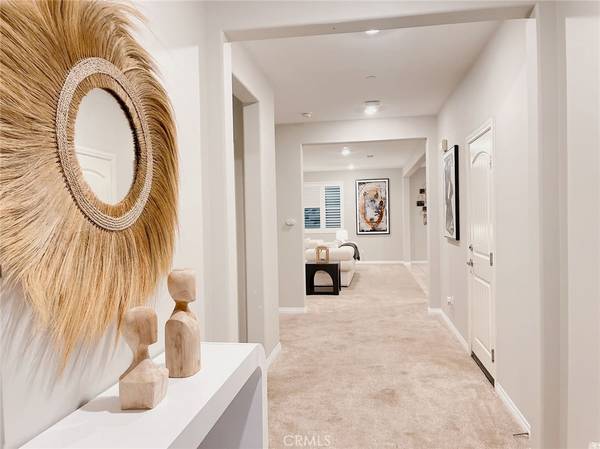$925,000
$925,000
For more information regarding the value of a property, please contact us for a free consultation.
3247 E Yosemite DR Ontario, CA 91762
5 Beds
3 Baths
2,980 SqFt
Key Details
Sold Price $925,000
Property Type Single Family Home
Sub Type Single Family Residence
Listing Status Sold
Purchase Type For Sale
Square Footage 2,980 sqft
Price per Sqft $310
MLS Listing ID TR24110539
Sold Date 08/02/24
Bedrooms 5
Full Baths 3
Condo Fees $133
HOA Fees $133/mo
HOA Y/N Yes
Year Built 2018
Lot Size 3,998 Sqft
Property Description
Spacious 2-story Home with open floor plan and lots of upgrades. Wi-Fi certified designation, solar system and smart home automation features. Located at Sierra Peak of Grand Park community built by Lennar in Ontario Ranch. The future potential of this property is next to THE GREAT PARK OF ONTARIO. This Beautiful Home has Newly Painted and new Carpet throughout the entire house, features 5 bedrooms, 3 bathrooms and a loft. Huge size Great room with a cozy fireplace for family and friend gatherings. Downstairs has 1 bedroom with 1 full bath, good for the in-laws or be a guest room. Gourmet kitchen, large size granite counter tops , stainless steel appliances with duo ovens and large center island. Plantation shutters throughout plus fully covered and upgraded recessed lights. Beautiful upgraded backyard suited for family fun and entertainment. Master bedroom suite and 3 bedrooms, a big loft can be a home office or a playroom, and individual laundry room Upstairs. The 2 car garage with inside door access. Great community amenities include community pool, spa, BBQ area and parks. Short distance to schools, shopping centers, Costco and 99 Ranch Market. Easy access to 15, 60 and 91 freeway. THIS IS A MUST SEE !!
Location
State CA
County San Bernardino
Area 686 - Ontario
Rooms
Main Level Bedrooms 1
Interior
Interior Features Separate/Formal Dining Room, Open Floorplan, Pantry, Stone Counters, Bedroom on Main Level, Loft, Primary Suite, Walk-In Pantry, Walk-In Closet(s)
Heating Central
Cooling Central Air
Flooring Carpet, Tile
Fireplaces Type Family Room
Fireplace Yes
Appliance Double Oven, Dishwasher, Microwave, Tankless Water Heater
Laundry Gas Dryer Hookup, Laundry Room
Exterior
Garage Spaces 2.0
Garage Description 2.0
Pool Association
Community Features Dog Park, Park, Sidewalks
Amenities Available Dog Park, Barbecue, Playground, Pool, Spa/Hot Tub
View Y/N No
View None
Attached Garage Yes
Total Parking Spaces 2
Private Pool No
Building
Lot Description Back Yard
Story 2
Entry Level Two
Sewer Public Sewer
Water Public
Level or Stories Two
New Construction No
Schools
School District Ontario-Montclair
Others
HOA Name Grand Park Association
Senior Community No
Tax ID 0218616170000
Acceptable Financing Cash, Cash to New Loan, Conventional
Listing Terms Cash, Cash to New Loan, Conventional
Financing Conventional
Special Listing Condition Standard
Read Less
Want to know what your home might be worth? Contact us for a FREE valuation!

Our team is ready to help you sell your home for the highest possible price ASAP

Bought with Dizheng Wang • HomeSmart, Evergreen Realty






