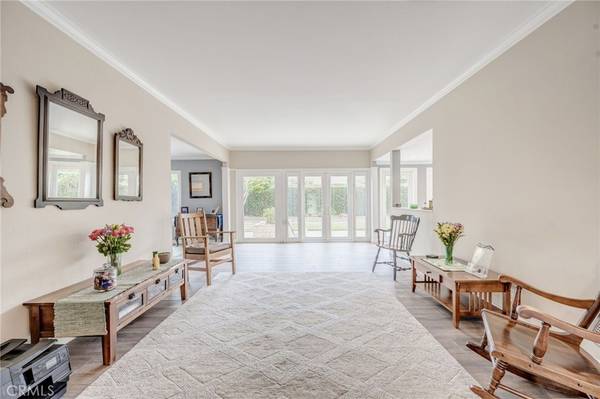$1,740,000
$1,798,500
3.3%For more information regarding the value of a property, please contact us for a free consultation.
9562 Caithness DR Huntington Beach, CA 92646
5 Beds
3 Baths
3,049 SqFt
Key Details
Sold Price $1,740,000
Property Type Single Family Home
Sub Type Single Family Residence
Listing Status Sold
Purchase Type For Sale
Square Footage 3,049 sqft
Price per Sqft $570
MLS Listing ID OC24098784
Sold Date 08/02/24
Bedrooms 5
Full Baths 3
Construction Status Turnkey
HOA Y/N No
Year Built 1972
Lot Size 5,998 Sqft
Property Description
HUGE PRICE CHANGE!!! $100,000 PRICE DROP on This Outstanding 3000+- Sq Ft 5 Bedroom Home is located in the Quality La Cuesta Neighborhood in Quiet South East Surf City! Downstairs features A Wall of High End Etched Glass Windows and Doors leading to a Very Private and Quiet Lush Backyard! Beautiful Ceramic Plank Flooring Thru-out Downstairs means Easy Care! Completely Remodeled Kitchen with Quality White Shaker Cabinetry Featuring Slow Close Doors and Drawers Quartz Countertops and Top Line Appliances of Course! A Real Formal and Easy Dining Areas are Rare to Find but make life so Easy! 2 large Bedrooms Down and 3 Extra Large Bedrooms Upstairs with the Owners Huge Bellagilo Suite is a Sight to Behold with the Walk In Delux Bathroom and Large Walk In Closet!
Lots of New Paint, Remodeling in All the Right Spots, Upgraded Efficient Heat and Air Conditioning, Upgraded 200 Amp Electric Panel, This Gorgeous Home is in Move Right In for the Lucky New Owners! Huge Oversized Garage just like a 3 car Garage! Bike or Walk to the Pacific Ocean or Downtown Surf City Fun!
All the Best Schools and Shopping all close by! What a Great Location!
Location
State CA
County Orange
Area 14 - South Huntington Beach
Zoning R1
Rooms
Main Level Bedrooms 2
Interior
Interior Features Breakfast Area, Block Walls, Separate/Formal Dining Room, Pantry, Quartz Counters, Bedroom on Main Level, Primary Suite, Walk-In Pantry, Walk-In Closet(s)
Heating Forced Air, Fireplace(s), Natural Gas
Cooling Central Air, Electric
Flooring Carpet, Tile
Fireplaces Type Family Room, Gas, Gas Starter, Wood Burning
Fireplace Yes
Appliance Dishwasher, Gas Cooktop, Disposal, Gas Oven, Microwave, Refrigerator, Water Heater
Laundry Electric Dryer Hookup, Gas Dryer Hookup, In Garage
Exterior
Exterior Feature Lighting
Parking Features Direct Access, Door-Single, Driveway, Garage, Garage Door Opener, Oversized, Garage Faces Side
Garage Spaces 3.0
Garage Description 3.0
Fence Block
Pool None
Community Features Biking, Dog Park, Park, Storm Drain(s), Street Lights, Suburban, Sidewalks
Utilities Available Cable Available, Electricity Connected, Natural Gas Connected, Sewer Connected, Underground Utilities, Water Connected
View Y/N No
View None
Roof Type Concrete
Porch Concrete
Attached Garage Yes
Total Parking Spaces 3
Private Pool No
Building
Lot Description Back Yard, Front Yard, Lawn, Landscaped, Paved, Sprinkler System, Yard
Faces North
Story 2
Entry Level Two
Foundation Slab
Sewer Public Sewer
Water Public
Architectural Style Contemporary
Level or Stories Two
New Construction No
Construction Status Turnkey
Schools
Elementary Schools Hawes
Middle Schools Sowers
High Schools Edison
School District Huntington Beach Union High
Others
Senior Community No
Tax ID 15125304
Security Features Carbon Monoxide Detector(s),Smoke Detector(s)
Acceptable Financing Cash, Cash to New Loan
Listing Terms Cash, Cash to New Loan
Financing Cash to Loan
Special Listing Condition Standard
Read Less
Want to know what your home might be worth? Contact us for a FREE valuation!

Our team is ready to help you sell your home for the highest possible price ASAP

Bought with Rick Caruso • American Realty Services





