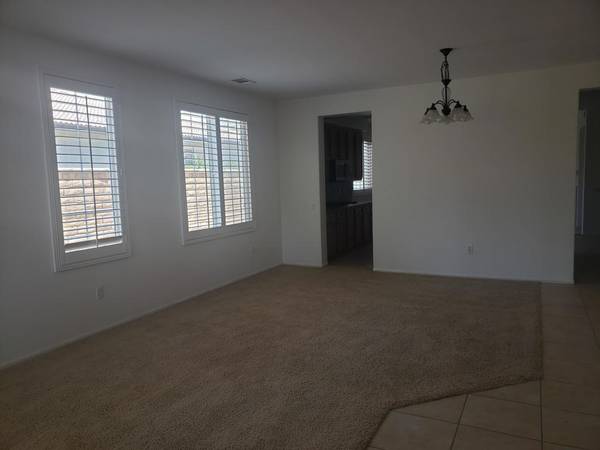$535,000
$545,000
1.8%For more information regarding the value of a property, please contact us for a free consultation.
37482 Fossdyke ST Indio, CA 92203
4 Beds
4 Baths
2,850 SqFt
Key Details
Sold Price $535,000
Property Type Single Family Home
Sub Type Single Family Residence
Listing Status Sold
Purchase Type For Sale
Square Footage 2,850 sqft
Price per Sqft $187
Subdivision Talavera
MLS Listing ID 219108113DA
Sold Date 08/07/24
Bedrooms 4
Full Baths 3
Three Quarter Bath 1
Condo Fees $187
Construction Status Updated/Remodeled
HOA Fees $187/mo
HOA Y/N Yes
Year Built 2006
Lot Size 7,840 Sqft
Property Description
Beautiful upgraded large home (2850 square feet) with four bedrooms and four bathrooms plus huge upstairs loft/family room, large living room with dining area, great size kitchen/family room combo with fireplace. Kitchen has granite counter tops and island, lots of storage cabinets and stainless steel appliances. Separate laundry room, custom shutters, walk in closets, ceiling fans, and high ceilings. Washer , dryer and refrigerator are included. Two car garage, nice size yard (room for pool) with Desertscape. Talavera is a beautiful guard gated community with lots of parks. SELLER REPLACED AIR CONDTIONERS WITHIN THE LAST YEAR.
Location
State CA
County Riverside
Area 309 - Indio North Of East Valley
Interior
Interior Features Breakfast Bar, High Ceilings, Two Story Ceilings, Main Level Primary, Utility Room
Heating Central, Forced Air, Fireplace(s), Natural Gas
Cooling Central Air
Flooring Carpet, Tile
Fireplaces Type Family Room, Gas
Fireplace Yes
Appliance Dishwasher, Gas Cooking, Gas Cooktop, Disposal, Gas Range, Microwave, Refrigerator, Water To Refrigerator
Laundry Laundry Room
Exterior
Parking Features Driveway, Garage, Garage Door Opener
Garage Spaces 2.0
Garage Description 2.0
Fence Block
Community Features Gated
Utilities Available Cable Available
View Y/N No
Roof Type Concrete
Attached Garage Yes
Total Parking Spaces 2
Private Pool No
Building
Lot Description Drip Irrigation/Bubblers, Planned Unit Development, Sprinklers Timer, Sprinkler System
Story 2
Entry Level Two
Foundation Slab
Level or Stories Two
New Construction No
Construction Status Updated/Remodeled
Schools
High Schools Shadow Hills
School District Desert Sands Unified
Others
Senior Community No
Tax ID 750420010
Security Features Gated Community
Acceptable Financing Cash, Cash to New Loan
Listing Terms Cash, Cash to New Loan
Financing Cash to New Loan
Special Listing Condition Standard
Read Less
Want to know what your home might be worth? Contact us for a FREE valuation!

Our team is ready to help you sell your home for the highest possible price ASAP

Bought with Brittany Read • Compass






