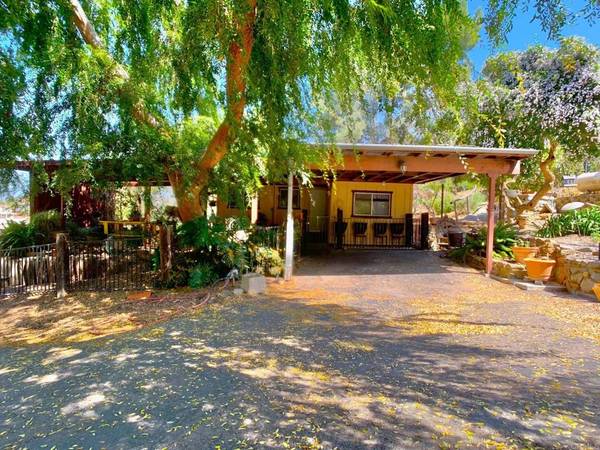$725,000
$799,000
9.3%For more information regarding the value of a property, please contact us for a free consultation.
13737 El Monte RD Lakeside, CA 92040
3 Beds
2 Baths
1,549 SqFt
Key Details
Sold Price $725,000
Property Type Single Family Home
Sub Type Single Family Residence
Listing Status Sold
Purchase Type For Sale
Square Footage 1,549 sqft
Price per Sqft $468
MLS Listing ID PTP2403168
Sold Date 08/09/24
Bedrooms 3
Full Baths 1
Half Baths 1
Construction Status Fixer,Repairs Cosmetic,Repairs Major
HOA Y/N No
Year Built 1942
Lot Size 2.850 Acres
Property Description
Welcome to this cherished 3-bedroom, 2-bath home, where native plants and drought-tolerant landscaping adorn the property, creating a sustainable oasis that harmonizes with the natural environment. The landscape is adorned with intricate rock walls and walkways. There is a quaint custom-made rockhouse that adds a touch of whimsy to the outdoor space. With three sheds and a red barn dotting the property, you'll have ample storage for tools, equipment, and outdoor gear. The appliances convey with the home, easing your transition into this tranquil retreat. This property offers exciting potential, with the possibility of an Accessory Dwelling Unit (ADU), or use it as a rental. There is RV parking which caters to diverse lifestyles and needs. Plenty of room to park your toys or extra vehicles or work trucks. Inside, a cozy wood-burning stove invites you to gather around on chilly evenings, fostering warmth and togetherness. The home exudes character and charm, with its unique features waiting to be revitalized with your personal touch. Surrounded by open, protected space, and enveloped in privacy, this property offers a sanctuary away from the hustle and bustle of city life. Embrace the opportunity to breathe new life into this beloved home, infusing it with your creativity and vision. Don't miss the chance to make this tranquil retreat your own!
Location
State CA
County San Diego
Area 92040 - Lakeside
Zoning R-1:SINGLE FAM-RES
Rooms
Other Rooms Barn(s), Outbuilding, Shed(s)
Interior
Interior Features Ceiling Fan(s), Separate/Formal Dining Room
Heating Wood Stove
Cooling None
Flooring Carpet
Fireplaces Type Family Room, Wood Burning
Fireplace Yes
Appliance Electric Cooktop, Electric Oven, Gas Water Heater, Refrigerator, Dryer, Washer
Laundry Inside
Exterior
Parking Features Carport, Driveway, Other, RV Potential, RV Access/Parking, Uncovered
Carport Spaces 1
Fence Partial, Wrought Iron
Pool None
Community Features Biking, Curbs, Foothills, Fishing, Golf, Hiking, Horse Trails, Lake, Preserve/Public Land, Rural, Ravine, Valley, Water Sports, Park
View Y/N Yes
View Hills, Lake, Mountain(s), Neighborhood, Panoramic, Pond, Creek/Stream, Valley
Roof Type Shingle
Accessibility Grab Bars
Porch Concrete, Covered, Open, Patio
Attached Garage No
Total Parking Spaces 11
Private Pool No
Building
Lot Description Back Yard, Sloped Down, Front Yard, Gentle Sloping, Irregular Lot, Landscaped, Near Park, Rocks, Sloped Up, Value In Land, Yard
Faces West
Story 1
Entry Level One
Foundation Block
Level or Stories One
Additional Building Barn(s), Outbuilding, Shed(s)
Construction Status Fixer,Repairs Cosmetic,Repairs Major
Schools
School District Grossmont Union
Others
Senior Community No
Tax ID 3950224400
Acceptable Financing Cash, Conventional, Submit
Horse Feature Riding Trail
Listing Terms Cash, Conventional, Submit
Financing Conventional
Special Listing Condition Trust
Read Less
Want to know what your home might be worth? Contact us for a FREE valuation!

Our team is ready to help you sell your home for the highest possible price ASAP

Bought with ines Polanco-Silva • Real Broker






