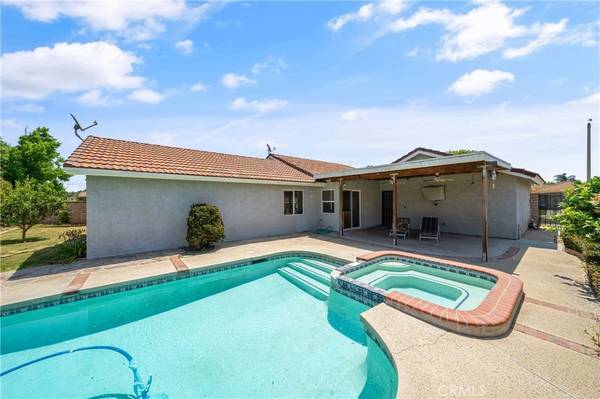$640,000
$620,000
3.2%For more information regarding the value of a property, please contact us for a free consultation.
11215 Saint Anton CIR Riverside, CA 92505
3 Beds
2 Baths
1,393 SqFt
Key Details
Sold Price $640,000
Property Type Single Family Home
Sub Type Single Family Residence
Listing Status Sold
Purchase Type For Sale
Square Footage 1,393 sqft
Price per Sqft $459
MLS Listing ID SW24109081
Sold Date 08/15/24
Bedrooms 3
Full Baths 2
Construction Status Repairs Cosmetic
HOA Y/N No
Year Built 1982
Lot Size 7,840 Sqft
Lot Dimensions Assessor
Property Description
Riverside Single Story Pool Home available just in time for summer! A corner lot gives this home room on all sides of the home. As you enter the home you will notice the open floor plan and great room. The brick fireplace is the focal point of the room. The kitchen has plenty of natural light and room for a kitchen table. The den/family room is off of the great room. The third bedroom is currently open to the den. The secondary bathroom is equipped with a step in shower and grab bars and a lovely updated vanity. The primary bedroom is spacious and features dual closets and a sliding door to the back yard. The second bedroom is also spacious and has a ceiling fan. The pool is the highlight of the back yard. It is the perfect way to cool off this summer. The covered patio and lounge area allow you to entertain in style. The backyard features hardscape, fruit trees, and plenty of grass for yard games. The Air Conditioner, Water Heater, and garage door are newer. There is plenty of room in the two car garage and oversized driveway, park your boat, sand toys, or classic car. Low taxes and no HOA make this home affordable and practical. Welcome Home!
Location
State CA
County Riverside
Area 252 - Riverside
Zoning R1065
Rooms
Main Level Bedrooms 3
Interior
Interior Features Ceiling Fan(s), Separate/Formal Dining Room, Eat-in Kitchen, Laminate Counters, Open Floorplan, All Bedrooms Down, Bedroom on Main Level, Main Level Primary
Heating Central
Cooling Central Air
Flooring Carpet, Wood
Fireplaces Type Living Room
Fireplace Yes
Appliance Dishwasher, Disposal, Gas Range, Water Heater
Laundry In Garage
Exterior
Parking Features Direct Access, Door-Single, Garage Faces Front, Garage
Garage Spaces 2.0
Garage Description 2.0
Fence Block
Pool In Ground, Private
Community Features Curbs, Gutter(s), Street Lights, Sidewalks
Utilities Available Electricity Available, Natural Gas Available, Sewer Connected, Water Connected
View Y/N No
View None
Accessibility Grab Bars
Porch Covered
Attached Garage Yes
Total Parking Spaces 2
Private Pool Yes
Building
Lot Description Back Yard, Corner Lot, Cul-De-Sac, Front Yard, Lawn, Sprinkler System, Street Level
Story 1
Entry Level One
Foundation Slab
Sewer Public Sewer
Water Public
Level or Stories One
New Construction No
Construction Status Repairs Cosmetic
Schools
School District Alvord Unified
Others
Senior Community No
Tax ID 149220039
Acceptable Financing Submit
Listing Terms Submit
Financing FHA
Special Listing Condition Probate Listing
Read Less
Want to know what your home might be worth? Contact us for a FREE valuation!

Our team is ready to help you sell your home for the highest possible price ASAP

Bought with Fernando Cornejo • Dulce Hogar Realty






