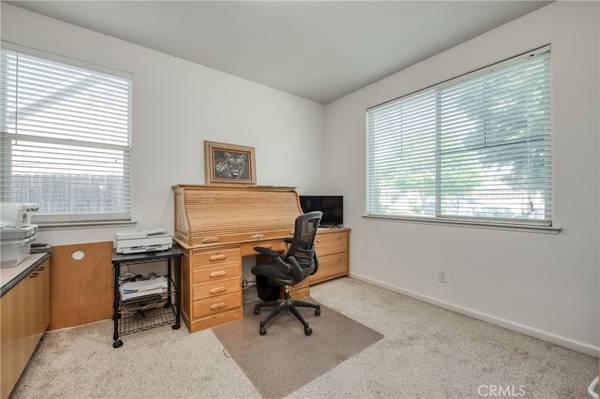$545,000
$564,900
3.5%For more information regarding the value of a property, please contact us for a free consultation.
5360 W Terrace AVE Fresno, CA 93722
5 Beds
3 Baths
2,960 SqFt
Key Details
Sold Price $545,000
Property Type Single Family Home
Sub Type Single Family Residence
Listing Status Sold
Purchase Type For Sale
Square Footage 2,960 sqft
Price per Sqft $184
MLS Listing ID SC24099892
Sold Date 08/30/24
Bedrooms 5
Full Baths 3
HOA Y/N No
Year Built 2006
Lot Size 7,130 Sqft
Property Description
Rare find! 2 story home on Spacious +/-11,657 sqft. Cul-de-Sac lot in NW Fresno. Featuring 4 bedrooms, 3 bathrooms, office, game room and a 3-car tandem garage, this home is equipped to fulfill all your family's needs. The first floor boasts the primary suite complete with a spa-like bathroom, an open-concept kitchen that flows into a cozy family room highlighted by a gas fireplace, and a dedicated office offering a quiet space for work or study. A practical laundry/utility room adds to the functionality of the home. Upstairs, you will find three additional bedrooms and a versatile loft/game room area providing extra space for entertainment, play, or relaxation. Take advantage of the owned solar panels and enjoy the ample space with potential for RV parking. The lot's vast size offers beautifully landscaped areas and a private setting for outdoor living. Close proximity to top-rated schools, shopping, and dining, along with easy access to main thoroughfares. Call/Text today to see this rare find in person!
Location
State CA
County Fresno
Zoning R-1
Rooms
Main Level Bedrooms 1
Interior
Interior Features Loft
Heating Central
Cooling Central Air
Fireplaces Type Family Room
Fireplace Yes
Appliance Dishwasher, Disposal
Laundry Inside
Exterior
Garage Spaces 3.0
Garage Description 3.0
Pool None
Community Features Urban
View Y/N No
View None
Attached Garage Yes
Total Parking Spaces 3
Private Pool No
Building
Lot Description Cul-De-Sac
Story 2
Entry Level Two
Sewer Public Sewer
Water Public
Level or Stories Two
New Construction No
Schools
School District Central Unified
Others
Senior Community No
Tax ID 31284217
Acceptable Financing Cash, Conventional
Listing Terms Cash, Conventional
Financing FHA
Special Listing Condition Standard
Read Less
Want to know what your home might be worth? Contact us for a FREE valuation!

Our team is ready to help you sell your home for the highest possible price ASAP

Bought with Manjinder Hayer • EXP Realty





