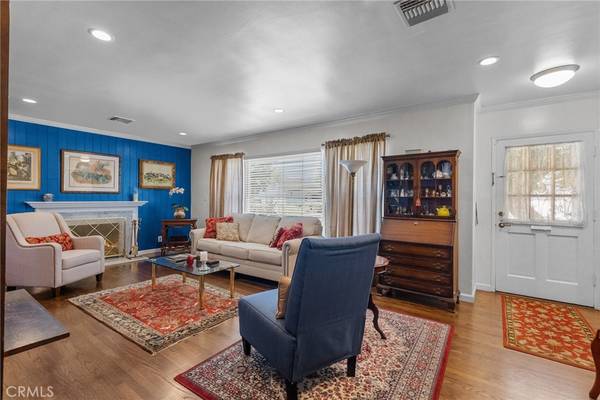$990,000
$995,000
0.5%For more information regarding the value of a property, please contact us for a free consultation.
6132 Van Noord AVE Valley Glen, CA 91401
3 Beds
2 Baths
1,615 SqFt
Key Details
Sold Price $990,000
Property Type Single Family Home
Sub Type Single Family Residence
Listing Status Sold
Purchase Type For Sale
Square Footage 1,615 sqft
Price per Sqft $613
MLS Listing ID SR24125343
Sold Date 08/16/24
Bedrooms 3
Full Baths 2
HOA Y/N No
Year Built 1953
Lot Size 5,959 Sqft
Property Description
Home is where the heart is...is what you'll feel when you experience the white picket fence, the majestic Olive Tree, and enter this lovingly cared for traditional home on a pristine cul-de-sac street available for the first time in nearly 50 years in the coveted Valley Glen Community. Step through the front door into a spacious and warm living room featuring rich hardwood floors, recessed lighting, and a magnificent fireplace to cozy up to with company or good book. The charming country kitchen boasts cherrywood cabinetry constructed by hand with plenty of storage, marble countertops, and a large farmhouse sink with a swan faucet. The adjacent dining and den areas are perfect for watching your favorite show and relaxing. The sunroom, with its soaring pine tongue-and-groove wood ceiling and abundant natural light, serves as a lovely sitting area with bracketed French doors that open to the exterior courtyard. Off the sunroom is the wood stairway leading to a phenomenal and versatile bonus room upstairs. The secondary bedrooms both feature ceiling fans, crown molding, and wall-to-wall closet storage. The remodeled hall bathroom, with its quaint wainscoting and vintage vanity with granite countertops, adds a touch of elegance. The primary bedroom offers a serene view of the courtyard, and is illuminated by natural light through the large windows, and features an updated bathroom with a walk-in shower with multiple shower heads for a spa-like experience. Step into the enchanting rear yard, where a basket-weaved patterned brick patio is adorned by a delightful pergola which offers the perfect setting for dinners and entertaining under the starts. The back patio area also includes a cedar-lined-walk-in sauna, perfect for relaxation. The open-air patio is accented with brick planters, blooming flowers, bougainvillea, native plants, and a fragrant lemon tree that all add to creating a country villa setting. The detached two-car garage provides extra off-street parking, storage, or potential for an ADU. Special features of this home include original hardwood flooring, panel doors, smooth ceilings, dual-pane vinyl windows, and copper plumbing, and a newer roof. There's even a hidden exterior shower area for added convenience. Nearby amenities include the Valley Glen Community Park, NOHO West Development with Trader Joe's Market, Starbucks, restaurants, shops, a Regal Cineplex, LA Fitness, and more.
Location
State CA
County Los Angeles
Area Vg - Valley Glen
Zoning LAR1
Rooms
Main Level Bedrooms 3
Interior
Interior Features Breakfast Area, Ceiling Fan(s), Crown Molding, Separate/Formal Dining Room, Eat-in Kitchen, Bedroom on Main Level
Heating Central, Natural Gas
Cooling Central Air
Flooring Carpet, Tile, Wood
Fireplaces Type Living Room
Fireplace Yes
Appliance Double Oven, Dishwasher, Gas Cooktop, Disposal, Gas Water Heater, Microwave, Refrigerator, Dryer, Washer
Laundry Washer Hookup, Gas Dryer Hookup, Inside
Exterior
Exterior Feature Barbecue, Lighting
Garage Spaces 2.0
Garage Description 2.0
Fence Good Condition
Pool None
Community Features Curbs, Sidewalks
Utilities Available Cable Available, Electricity Available, Natural Gas Available, Phone Available, Sewer Available, Water Available
View Y/N Yes
View Neighborhood
Roof Type Composition,Shingle
Accessibility None
Porch Front Porch, Open, Patio
Attached Garage No
Total Parking Spaces 2
Private Pool No
Building
Lot Description Back Yard, Front Yard, Lawn, Landscaped, Level
Story 1
Entry Level One
Foundation None
Sewer Public Sewer
Water Public
Architectural Style Mid-Century Modern
Level or Stories One
New Construction No
Schools
School District Los Angeles Unified
Others
Senior Community No
Tax ID 2331013018
Security Features Smoke Detector(s)
Acceptable Financing Cash to New Loan
Listing Terms Cash to New Loan
Financing Cash to Loan
Special Listing Condition Standard, Trust
Read Less
Want to know what your home might be worth? Contact us for a FREE valuation!

Our team is ready to help you sell your home for the highest possible price ASAP

Bought with Jeffrey Hartman • Real Brokerage Technologies, Inc.





