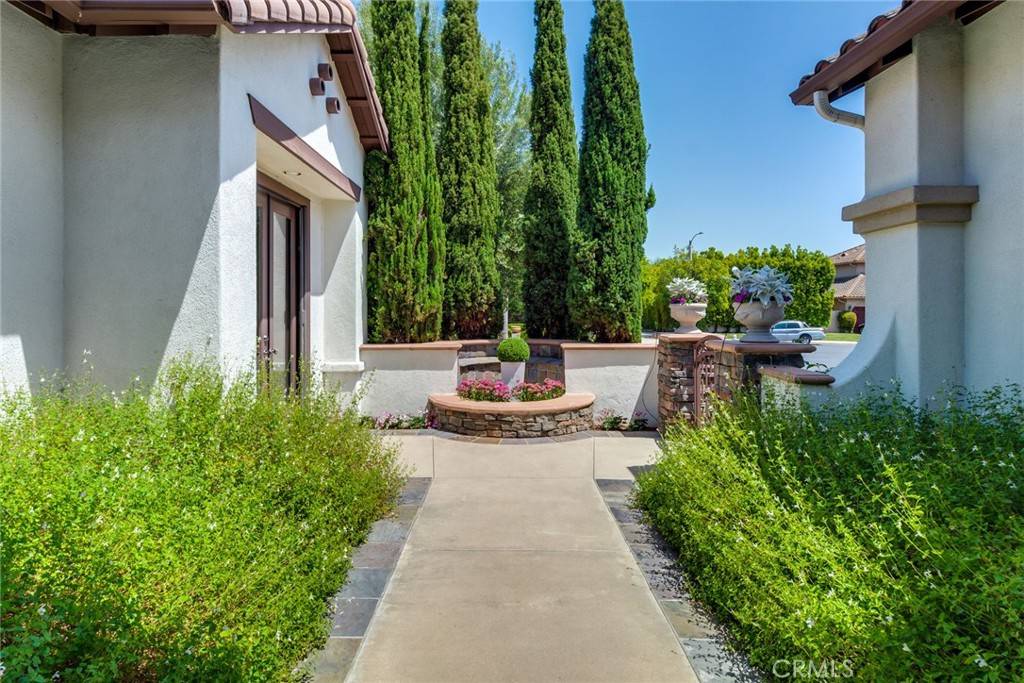$2,510,000
$2,498,000
0.5%For more information regarding the value of a property, please contact us for a free consultation.
12165 Wyne CT Tustin, CA 92782
4 Beds
3 Baths
2,869 SqFt
Key Details
Sold Price $2,510,000
Property Type Single Family Home
Sub Type Single Family Residence
Listing Status Sold
Purchase Type For Sale
Square Footage 2,869 sqft
Price per Sqft $874
Subdivision Madrid (Madr)
MLS Listing ID OC24123026
Sold Date 08/16/24
Bedrooms 4
Full Baths 2
Half Baths 1
Condo Fees $80
Construction Status Updated/Remodeled
HOA Fees $80/mo
HOA Y/N Yes
Year Built 1999
Lot Size 10,145 Sqft
Property Sub-Type Single Family Residence
Property Description
Discover this highly sought-after single-story home in the prestigious, 24-hour guard-gated community of Madrid, located across from Tustin Ranch Golf Course. Enter through a charming, expanded front courtyard into a thoughtfully remodeled interior featuring designer touches throughout.
The chef's kitchen boasts custom dual-colored cabinetry, quartz counters, a designer backsplash, and newer KitchenAid and Dacor stainless steel appliances, including double ovens, dishwasher, refrigerator/freezer with water dispenser, microwave, disposal, and farmhouse sink. A wood beam ceiling accent, fireplace mantle, and counter trim complement the ledger stone fireplace, slate flooring, and walls. Abundant windows and high ceilings fill the home with natural light. The home features gorgeous neutral LVP flooring, custom closets, and beautifully remodeled powder and hallway bathrooms. The open-concept floor plan extends to a spacious backyard on a 10,100+ sf lot, perfect for entertaining with a fireplace, spa, waterfall, BBQ, and covered patio with a fan. Located in top-rated TUSD schools: Ladera, Pioneer, and Beckman. 3 Car Garage with electric vehicle charger and lots of storage are a plus. Buyer to assume leased solar panels at approx $312 a month. HOA dues are $80 + $133. No Mello Roos or Special Assessment.. Come see this wonderful home!
4 Beds (4th currently used as office) 2.5 Bath, retreat, 2,869 sf, 10,143 sf lot, built 1999, 3 car garage, cul-de-sac
Location
State CA
County Orange
Area 89 - Tustin Ranch
Rooms
Main Level Bedrooms 3
Interior
Interior Features Breakfast Bar, Breakfast Area, Block Walls, Ceiling Fan(s), Coffered Ceiling(s), Separate/Formal Dining Room, High Ceilings, Open Floorplan, Quartz Counters, Recessed Lighting, Storage, All Bedrooms Down, Bedroom on Main Level, Main Level Primary, Primary Suite, Walk-In Closet(s)
Heating Central
Cooling Central Air, Dual
Flooring Stone
Fireplaces Type Living Room, Primary Bedroom, Outside
Fireplace Yes
Appliance Double Oven, Dishwasher, Gas Cooktop, Disposal, Gas Oven, Gas Water Heater, Microwave, Refrigerator, Range Hood, Water Heater
Laundry Inside, Laundry Room
Exterior
Exterior Feature Rain Gutters
Parking Features Direct Access, Garage, Side By Side
Garage Spaces 3.0
Garage Description 3.0
Fence Block
Pool None
Community Features Curbs, Gutter(s), Street Lights, Sidewalks, Gated
Utilities Available Cable Connected, Electricity Connected, Natural Gas Connected, Phone Connected, Sewer Connected, Water Connected
Amenities Available Guard
View Y/N No
View None
Roof Type Tile
Accessibility None
Porch Front Porch
Total Parking Spaces 3
Private Pool No
Building
Lot Description Back Yard, Cul-De-Sac, Front Yard, Landscaped, Sprinkler System, Yard
Story 1
Entry Level One
Foundation Slab
Sewer Public Sewer
Water Public
Architectural Style Ranch
Level or Stories One
New Construction No
Construction Status Updated/Remodeled
Schools
Elementary Schools Ladera
Middle Schools Pioneer
High Schools Beckman
School District Tustin Unified
Others
HOA Name Madrid
Senior Community No
Tax ID 50127175
Security Features Carbon Monoxide Detector(s),Gated with Guard,Gated Community,Gated with Attendant,24 Hour Security,Smoke Detector(s),Security Guard
Acceptable Financing Cash, Cash to New Loan, Conventional, Submit
Listing Terms Cash, Cash to New Loan, Conventional, Submit
Financing Cash
Special Listing Condition Standard
Read Less
Want to know what your home might be worth? Contact us for a FREE valuation!

Our team is ready to help you sell your home for the highest possible price ASAP

Bought with Daniel Yang Keller Williams Signature Realty





