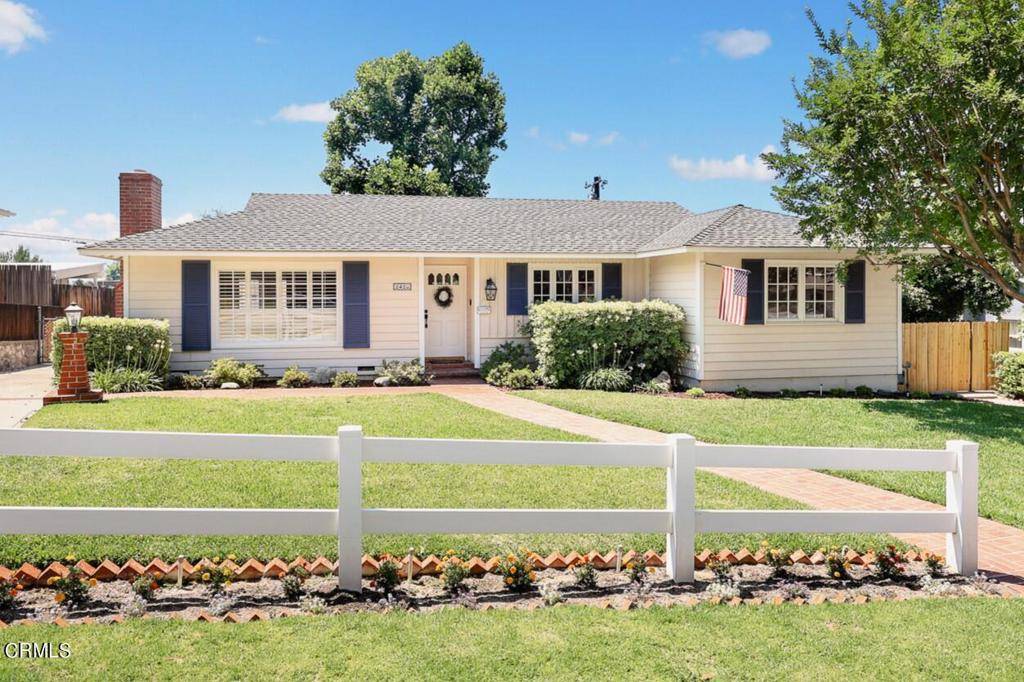$1,680,000
$1,495,000
12.4%For more information regarding the value of a property, please contact us for a free consultation.
2420 Janet Lee DR La Crescenta, CA 91214
3 Beds
3 Baths
1,836 SqFt
Key Details
Sold Price $1,680,000
Property Type Single Family Home
Sub Type Single Family Residence
Listing Status Sold
Purchase Type For Sale
Square Footage 1,836 sqft
Price per Sqft $915
MLS Listing ID P1-18371
Sold Date 08/20/24
Bedrooms 3
Full Baths 1
Half Baths 1
Three Quarter Bath 1
Construction Status Turnkey
HOA Y/N No
Year Built 1955
Lot Size 7,548 Sqft
Property Description
Located in the highly coveted Briggs Terrace, this captivating single-level traditional residence effortlessly blends modern charm with timeless elegance. The heart of this home is the stunning updated kitchen, which boasts bright white custom cabinets, artisan ocean blue handmade backsplash subway tiles, quartz counters, a farmhouse sink, stainless steel appliances, and a skylight--designed for both culinary inspiration and practicality. The adjacent built-in dining nook with bench storage, serves as a central hub for dining, lounging, and engaging with the chef. The inviting living room welcomes you with a brick-faced fireplace, newly refinished original oak hardwood floors, and built-in speakers. A bright and open family room with views of the backyard offers an ideal retreat for relaxation and gathering. The spacious primary bedroom suite features a well-appointed walk-in closet with built-ins, French doors opening to the deck and backyard, and an office with built-in desk & shelves. Its ensuite bathroom offers a separate tub and shower, water closet, double sink vanity, and classic hexagonal tile flooring. Completing the home are two additional bedrooms, a beautifully remodeled full hall bathroom with quartz counters and double vanity, a powder room, a centrally located laundry closet with built-in shelves and folding counter, recessed lighting, ceiling fans, newer interior paint with designer tones, Central AC & Heat, and copper plumbing. Step outside to the serene backyard and deck, equipped with an outdoor TV and speaker system, and a dedicated gas line for summer barbecues--creating an ideal setting for making lasting memories. Located in the distinguished Blue Ribbon award-winning La Crescenta schools within GUSD in close proximity to Two Strike County Park and just minutes from shopping and dining, this home presents a rare opportunity for its next owner.
Location
State CA
County Los Angeles
Area 635 - La Crescenta/Glendale Montrose & Annex
Interior
Interior Features Ceiling Fan(s), Crown Molding, Open Floorplan, Quartz Counters, Stone Counters, Recessed Lighting, Storage, Primary Suite
Heating Forced Air
Cooling Central Air
Flooring Carpet, Tile, Wood
Fireplaces Type Gas, Living Room, Wood Burning
Fireplace Yes
Appliance Dishwasher, Gas Oven, Gas Range, Gas Water Heater, Hot Water Circulator, Microwave, Dryer, Washer
Laundry Laundry Closet
Exterior
Exterior Feature Rain Gutters
Parking Features Concrete, Driveway, Garage
Garage Spaces 2.0
Garage Description 2.0
Fence Chain Link, Wood
Pool None
Community Features Curbs
Utilities Available Electricity Connected, Natural Gas Connected, Sewer Connected, Water Connected
View Y/N Yes
View City Lights, Mountain(s)
Roof Type Composition
Porch Deck
Attached Garage No
Total Parking Spaces 2
Private Pool No
Building
Lot Description Back Yard, Front Yard
Faces North
Story 1
Entry Level One
Foundation Raised
Sewer Sewer Tap Paid
Water Private
Architectural Style Ranch
Level or Stories One
Construction Status Turnkey
Schools
Elementary Schools Monte Vista
Middle Schools Rosemont
Others
Senior Community No
Tax ID 5868003004
Acceptable Financing Cash, Cash to New Loan, Conventional
Listing Terms Cash, Cash to New Loan, Conventional
Financing Conventional
Special Listing Condition Standard
Read Less
Want to know what your home might be worth? Contact us for a FREE valuation!

Our team is ready to help you sell your home for the highest possible price ASAP

Bought with Sharon Rae • Keller Williams Real Estate Services






