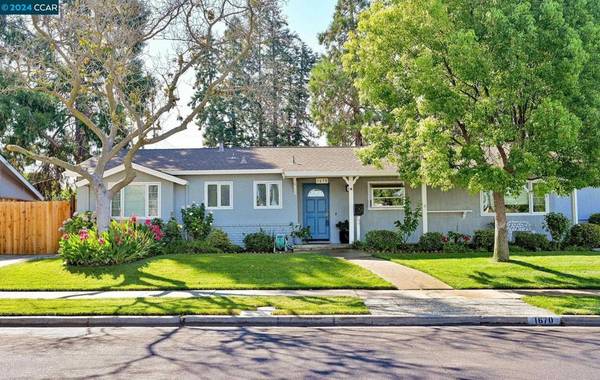$880,000
$849,000
3.7%For more information regarding the value of a property, please contact us for a free consultation.
1670 Lindenwood Dr Concord, CA 94521
3 Beds
2 Baths
1,498 SqFt
Key Details
Sold Price $880,000
Property Type Single Family Home
Sub Type Single Family Residence
Listing Status Sold
Purchase Type For Sale
Square Footage 1,498 sqft
Price per Sqft $587
Subdivision Concord
MLS Listing ID 41066177
Sold Date 08/19/24
Bedrooms 3
Full Baths 2
HOA Y/N No
Year Built 1957
Lot Size 8,720 Sqft
Property Description
Beautifully updated throughout 3 bedroom, 2 full bath home with an easy flowing single story floor plan. Located on a beautiful, desirable street and situated on a large corner lot. The home features exceptional landscaping, amazing curb appeal and a backyard with a covered patio, perfect for pets and entertaining. There is an additional detached gym/office bonus room with heat and cooling. Side access for extra vehicle storage including a new wood gate and fencing. Immaculate quartz kitchen countertops, energy efficient dual pane windows, LED recessed lighting and beautiful engineered wood flooring. Close proximity to shopping (Safeway), retail, restaurants, K-12 schools and so much more!
Location
State CA
County Contra Costa
Interior
Heating Forced Air
Cooling Central Air, Wall/Window Unit(s)
Fireplaces Type Wood Burning
Fireplace Yes
Exterior
Parking Features Garage, Garage Door Opener
Garage Spaces 2.0
Garage Description 2.0
Pool None
Roof Type Shingle
Attached Garage Yes
Total Parking Spaces 2
Private Pool No
Building
Lot Description Back Yard, Corner Lot, Front Yard, Sprinklers In Rear, Sprinklers In Front, Sprinklers Timer, Sprinklers On Side, Yard
Story One
Entry Level One
Sewer Public Sewer
Architectural Style Ranch
Level or Stories One
New Construction No
Schools
School District Mount Diablo
Others
Tax ID 1152100085
Acceptable Financing Cash, Conventional, FHA
Listing Terms Cash, Conventional, FHA
Financing Conventional
Read Less
Want to know what your home might be worth? Contact us for a FREE valuation!

Our team is ready to help you sell your home for the highest possible price ASAP

Bought with Jennifer Stojanovich • Better Homes Realty






