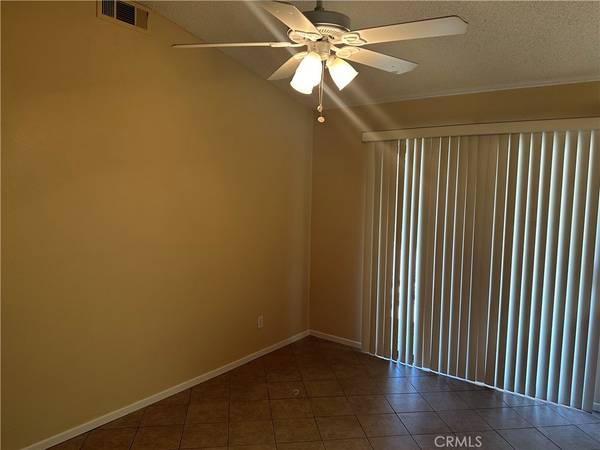$449,900
$449,900
For more information regarding the value of a property, please contact us for a free consultation.
45829 Suffolk DR Lancaster, CA 93534
3 Beds
2 Baths
1,385 SqFt
Key Details
Sold Price $449,900
Property Type Single Family Home
Sub Type Single Family Residence
Listing Status Sold
Purchase Type For Sale
Square Footage 1,385 sqft
Price per Sqft $324
MLS Listing ID SR24059776
Sold Date 08/27/24
Bedrooms 3
Full Baths 2
HOA Y/N No
Year Built 1987
Lot Size 8,794 Sqft
Property Description
Spacious Single Story! 3 + 2. 1385 SF. Built in 1987. Newer Comp Roof. 2-Car Garage. Roll-up Door. Stucco plus Siding Exterior. Wood Trim. Brick Accents. Newer Exterior Paint. Front Lawn with Auto Sprinklers. LR Fireplace and Bay Window. Brand New Carpet! Extensive Tile Flooring! Dining Area with Ceiling Fan. Kitchen has Oak Cabinets, Tile Counters, and Raised Breakfast Bar. Vertical Blinds. Central Air-Heat. Digital Thermostat. Hall Laundry with Gas and 220 Hook-ups. Primary Bedroom has Sitting Area plus 2 Closets! 2 Full Baths. Both Secondary Bedrooms have Long Closets. Slider to Large Backyard! Covered Patio. Block Wall (S) plus Wood Fences (W/N). Nice Front Lawn. Front Auto Sprinklers. Roses. Great Curb Appeal. Clean and Move-in Ready! Show and Sell this Winner!
Location
State CA
County Los Angeles
Area Lac - Lancaster
Zoning LR-R1OOOO*
Rooms
Main Level Bedrooms 3
Interior
Interior Features Breakfast Bar, Ceiling Fan(s), Tile Counters
Heating Central, Forced Air, Natural Gas
Cooling Central Air, Electric
Flooring Carpet, Tile
Fireplaces Type Gas, Living Room, Wood Burning
Fireplace Yes
Appliance Dishwasher, Disposal, Gas Oven, Gas Range
Laundry Electric Dryer Hookup, Gas Dryer Hookup, Inside
Exterior
Exterior Feature Lighting
Parking Features Concrete, Door-Multi, Driveway, Garage Faces Front, Garage
Garage Spaces 2.0
Garage Description 2.0
Fence Block, Wood
Pool None
Community Features Curbs, Gutter(s), Street Lights, Suburban, Sidewalks
Utilities Available Electricity Connected, Natural Gas Connected, Phone Connected, Sewer Connected, Water Connected
View Y/N No
View None
Roof Type Composition,Shingle
Porch Concrete, Covered
Attached Garage Yes
Total Parking Spaces 2
Private Pool No
Building
Lot Description Front Yard, Sprinklers In Front, Lawn, Rectangular Lot, Sprinklers Timer
Faces East
Story 1
Entry Level One
Foundation Slab
Sewer Public Sewer, Sewer Tap Paid
Water Public
Architectural Style Contemporary
Level or Stories One
New Construction No
Schools
School District Antelope Valley Union
Others
Senior Community No
Tax ID 3119016025
Security Features Carbon Monoxide Detector(s),Smoke Detector(s)
Acceptable Financing 1031 Exchange
Listing Terms 1031 Exchange
Financing FHA
Special Listing Condition Standard
Read Less
Want to know what your home might be worth? Contact us for a FREE valuation!

Our team is ready to help you sell your home for the highest possible price ASAP

Bought with Natividad Villar • Keller Williams AV






