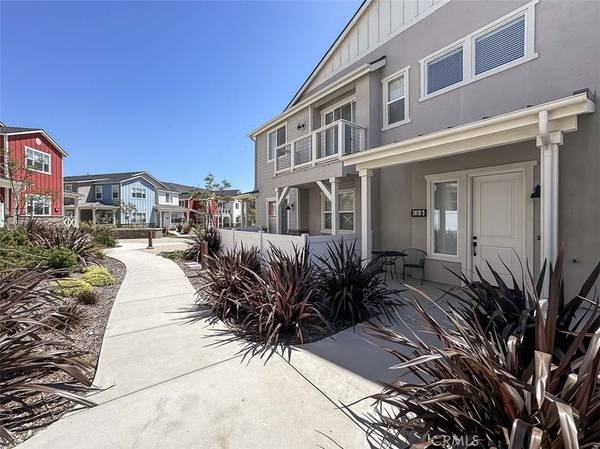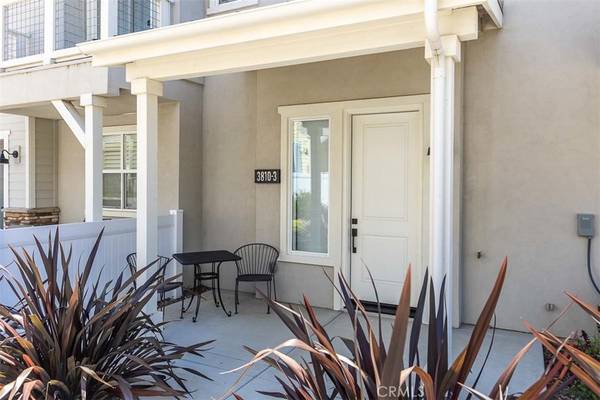$740,000
$779,000
5.0%For more information regarding the value of a property, please contact us for a free consultation.
3810 Hatchery LN #3 San Luis Obispo, CA 93401
2 Beds
2 Baths
1,301 SqFt
Key Details
Sold Price $740,000
Property Type Townhouse
Sub Type Townhouse
Listing Status Sold
Purchase Type For Sale
Square Footage 1,301 sqft
Price per Sqft $568
Subdivision San Luis Obispo(380)
MLS Listing ID SC24123263
Sold Date 08/29/24
Bedrooms 2
Full Baths 2
Condo Fees $258
Construction Status Turnkey
HOA Fees $258/mo
HOA Y/N Yes
Year Built 2021
Lot Size 1,136 Sqft
Property Description
Welcome to an immaculate Iron and Oak townhome nestled in the heart of the peaceful and serene San Luis Obispo community of Righetti Ranch. This 2-bedroom, 2-bathroom 1301 sq. ft. townhome is a gem with upgrades abound. Step into the bright and airy open concept living area featuring a beautifully adorned kitchen with quartz countertops, a large island with bar-seating, subway tile backsplash, and like-new stainless steel appliances. The spacious dining and living areas are bathed in natural light and recessed lighting, leading to a quaint deck with picturesque mountain views. The luxurious master suite boasts a walk-in closet and an en-suite bathroom with dual vanities, upgraded tile flooring, and a frameless shower glass enclosure. The guest bedroom offers a walk-in closet and easy access to the second upgraded bathroom. This home is equipped with owned solar, A/C, and ample parking beyond the 1-car garage. Situated across from a future park featuring soccer fields, tennis/pickleball courts, basketball courts, bocce, dirt bike trails, and a large playground, this property presents an incredible opportunity to reside in one of SLO’s most desirable communities. Don’t miss out on this fantastic home!
Location
State CA
County San Luis Obispo
Area Slo - San Luis Obispo
Zoning R1
Rooms
Main Level Bedrooms 2
Interior
Interior Features Breakfast Bar, Balcony, High Ceilings, Open Floorplan, Pantry, Quartz Counters, Recessed Lighting, All Bedrooms Up, Primary Suite, Walk-In Pantry, Walk-In Closet(s)
Heating Central
Cooling Central Air
Fireplaces Type None
Fireplace No
Appliance Dishwasher, Electric Range, Disposal, Microwave, Refrigerator, Dryer, Washer
Laundry Laundry Closet
Exterior
Exterior Feature Rain Gutters
Parking Features Garage, One Space
Garage Spaces 1.0
Garage Description 1.0
Fence Excellent Condition
Pool None
Community Features Gutter(s), Mountainous, Street Lights, Suburban
Utilities Available Cable Available, Electricity Connected, Natural Gas Connected, Phone Available, Sewer Connected, Water Connected
Amenities Available Maintenance Grounds, Insurance, Outdoor Cooking Area, Barbecue, Picnic Area, Trail(s), Trash
View Y/N Yes
View Mountain(s), Neighborhood
Roof Type Composition
Porch Deck
Attached Garage Yes
Total Parking Spaces 1
Private Pool No
Building
Lot Description Landscaped
Story 2
Entry Level Two
Foundation Slab
Sewer Public Sewer
Water Public
Architectural Style Contemporary
Level or Stories Two
New Construction No
Construction Status Turnkey
Schools
High Schools San Luis Obispo
School District San Luis Coastal Unified
Others
HOA Name Iron and Oak
Senior Community No
Tax ID 004709069
Security Features Firewall(s),Fire Sprinkler System,Security Lights
Acceptable Financing Cash, Conventional, FHA, VA Loan
Green/Energy Cert Solar
Listing Terms Cash, Conventional, FHA, VA Loan
Financing Conventional
Special Listing Condition Standard
Read Less
Want to know what your home might be worth? Contact us for a FREE valuation!

Our team is ready to help you sell your home for the highest possible price ASAP

Bought with Hemant Jethwani • United America Realty Services Inc






