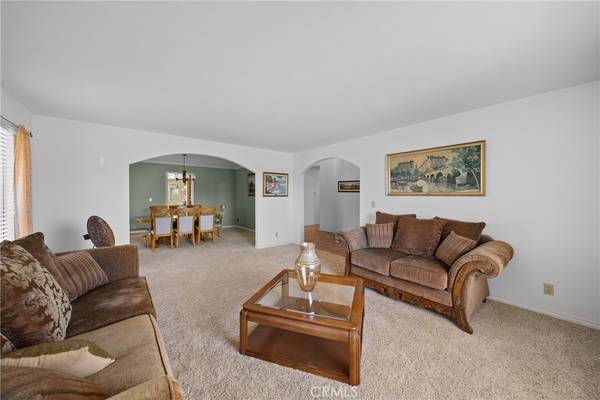$869,500
$878,800
1.1%For more information regarding the value of a property, please contact us for a free consultation.
1513 Goldsmith CT Santa Maria, CA 93454
3 Beds
3 Baths
2,732 SqFt
Key Details
Sold Price $869,500
Property Type Single Family Home
Sub Type Single Family Residence
Listing Status Sold
Purchase Type For Sale
Square Footage 2,732 sqft
Price per Sqft $318
Subdivision Sm Southeast(930)
MLS Listing ID PI24147543
Sold Date 08/30/24
Bedrooms 3
Full Baths 2
Half Baths 1
HOA Y/N No
Year Built 1983
Lot Size 0.320 Acres
Property Description
Coveted cul-de-sac Hancock Park location embraces this spacious single-level home. The inviting floor plan includes formal living and dining rooms, a remodeled kitchen with rich granite counters, dining nook and dining counter, and is open to the sizable family room, which is highlighted by a sweeping open-beam ceiling, cooled by two ceiling fans and highlighted by a granite and wood-framed fireplace. Large versatile den/office with separate entrance adjoins the spacious main suite. The suite includes a spacious private bath and a deep walk-in cedar-lined closet. The roomy additional bedrooms feature overhead lighting and large closets. The indoor laundry room provides a sink plus generous cabinets and counter space. The nearly 1/3 acre yard has lush, colorful landscaping, with a water-conserving design, a pergola, gazebo, and RV parking. The 3-car garage with attic storage provides ideal room for your vehicles, toys, and hobbies. Convenient to the hospital, medical offices, freeway access, and shopping.
Location
State CA
County Santa Barbara
Area Smse - Sm Southeast
Rooms
Main Level Bedrooms 3
Interior
Interior Features All Bedrooms Down, Walk-In Closet(s)
Cooling See Remarks
Fireplaces Type Family Room
Fireplace Yes
Laundry Laundry Room
Exterior
Garage Spaces 3.0
Garage Description 3.0
Pool None
Community Features Suburban
View Y/N Yes
View Neighborhood
Attached Garage Yes
Total Parking Spaces 3
Private Pool No
Building
Lot Description Cul-De-Sac, Drip Irrigation/Bubblers
Story 1
Entry Level One
Sewer Public Sewer
Water Public
Level or Stories One
New Construction No
Schools
School District Other
Others
Senior Community No
Tax ID 128062015
Acceptable Financing Cash, Cash to New Loan
Listing Terms Cash, Cash to New Loan
Financing Conventional
Special Listing Condition Standard
Read Less
Want to know what your home might be worth? Contact us for a FREE valuation!

Our team is ready to help you sell your home for the highest possible price ASAP

Bought with Guadalupe Lopez-Gurrola • PB & Associates






