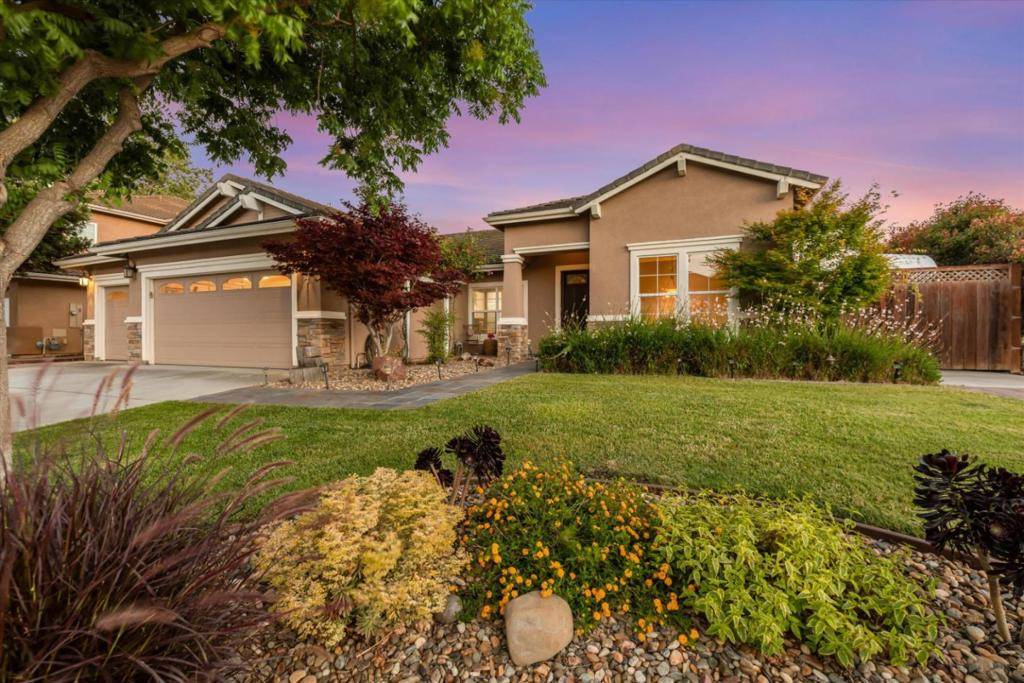$879,000
$899,000
2.2%For more information regarding the value of a property, please contact us for a free consultation.
341 Regal DR Hollister, CA 95023
3 Beds
2 Baths
2,435 SqFt
Key Details
Sold Price $879,000
Property Type Single Family Home
Sub Type Single Family Residence
Listing Status Sold
Purchase Type For Sale
Square Footage 2,435 sqft
Price per Sqft $360
MLS Listing ID ML81963312
Sold Date 09/04/24
Bedrooms 3
Full Baths 2
HOA Y/N No
Year Built 2001
Lot Size 9,352 Sqft
Property Description
Discover your new home in the highly sought-after Scott Ranch neighborhood! Pride of homeownership shines in this well-maintained 2435 sq ft home situated on a spacious corner lot that boasts interior upgrades throughout with plantation wood shutters in every room, a family room with gas fireplace and surround-sound, air conditioning, reverse osmosis, water softener, remodeled baths, a home office with custom built-ins, a separate formal living and dining room combo, an open and bright kitchen that leads you to the backyard oasis with in-ground pool and gazebo perfect for year-round entertainment! With a 3-car garage and RV/boat parking, there's ample space for all your needs! And for those of you who prefer the convenience of local amenities, this home checks all the boxes with its proximity to Ladd Lane Elementary School, Rancho San Justo Middle School, Hollister High School, locally owned cafes, multiple Starbucks, and three shopping centers! Come and see for yourself why this home's location tends to remain one of Hollister's most desirable neighborhoods!
Location
State CA
County San Benito
Area 699 - Not Defined
Zoning RR
Interior
Interior Features Breakfast Bar, Walk-In Closet(s)
Heating Central
Cooling Central Air
Flooring Carpet, Laminate, Tile
Fireplace Yes
Appliance Dishwasher, Gas Cooktop, Refrigerator
Exterior
Parking Features Other
Garage Spaces 3.0
Garage Description 3.0
Pool Fiberglass, In Ground
View Y/N No
Roof Type Tile
Attached Garage Yes
Total Parking Spaces 3
Building
Story 1
Sewer Public Sewer
Water Public
New Construction No
Schools
School District Other
Others
Tax ID 057660052000
Acceptable Financing FHA, VA Loan
Listing Terms FHA, VA Loan
Financing Conventional
Special Listing Condition Standard
Read Less
Want to know what your home might be worth? Contact us for a FREE valuation!

Our team is ready to help you sell your home for the highest possible price ASAP

Bought with Miguel Rocha • Rocha Real Estate Group






