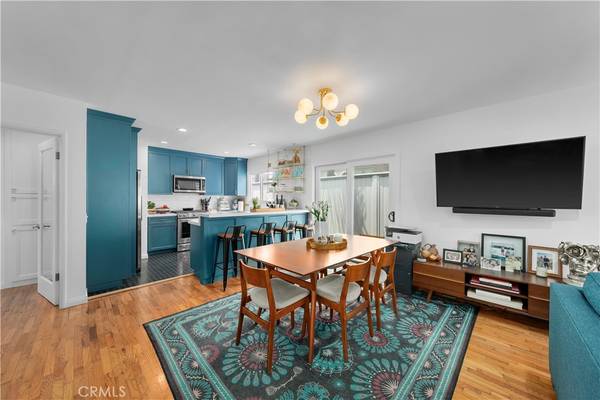$2,955,000
$2,950,000
0.2%For more information regarding the value of a property, please contact us for a free consultation.
2301 Power ST Hermosa Beach, CA 90254
4 Beds
4 Baths
1,480 SqFt
Key Details
Sold Price $2,955,000
Property Type Single Family Home
Sub Type Single Family Residence
Listing Status Sold
Purchase Type For Sale
Square Footage 1,480 sqft
Price per Sqft $1,996
MLS Listing ID SB24139226
Sold Date 09/04/24
Bedrooms 4
Full Baths 1
Half Baths 1
Three Quarter Bath 2
HOA Y/N No
Year Built 1959
Lot Size 4,007 Sqft
Property Description
Charming, significantly remodeled with beautiful designer touches and quality, including two separate fire pits, one in the custom recently remodeled front yard patio - which is a statement of neighbor charm and friendliness. The home sits on a 4,007sf lot with a turf back yard complete with a gleaming pool, fire pit and picnic area. The home consists of 4 bedrooms and 3.5 baths. It is designer perfect, move in ready, and just four blocks to Hermosa Beach's soft sand and the Pacific Ocean - and only two blocks to 10-acre Valley Park. Ideally located between the piers, and walking distance to a ton of local favorite amenities including Boccato's Groceries, Brother's Burritos, Slay Hermosa, The North End Bar and Grill, The Green Store & Deli, Martha's and The Bottle Inn, as well as all of Upper and Lower Pier Avenue. Also, Hermosa Valley School is just three blocks away and Hermosa View is just 5 blocks away. Enjoy your best life.
Location
State CA
County Los Angeles
Area 148 - Hermosa Bch Sand
Zoning HbR1
Rooms
Main Level Bedrooms 4
Interior
Interior Features Beamed Ceilings, Breakfast Bar, Ceiling Fan(s), Living Room Deck Attached, Quartz Counters, All Bedrooms Down, Bedroom on Main Level, Jack and Jill Bath, Main Level Primary
Heating Central, Forced Air, Fireplace(s)
Cooling Central Air, Electric
Flooring Tile, Wood
Fireplaces Type Family Room, Gas, See Remarks, Wood Burning
Fireplace Yes
Appliance Dishwasher, Disposal, Gas Oven, Gas Range, Gas Water Heater
Laundry Inside
Exterior
Exterior Feature Fire Pit
Parking Features Concrete, Door-Single, Driveway, Garage Faces Front, Garage, Off Street, Side By Side, Uncovered
Garage Spaces 1.0
Garage Description 1.0
Fence Vinyl, Wood
Pool Fenced, Filtered, Heated Passively, In Ground, Private
Community Features Storm Drain(s), Fishing
Utilities Available Cable Available, Electricity Connected, Natural Gas Connected, Sewer Connected, Water Connected
Waterfront Description Ocean Access,Ocean Side Of Freeway,Ocean Side Of Highway
View Y/N Yes
View Hills, Valley, Trees/Woods
Roof Type Composition,Shingle
Porch Concrete, Lanai, Open, Patio, Wrap Around
Attached Garage Yes
Total Parking Spaces 3
Private Pool Yes
Building
Lot Description Back Yard
Story 1
Entry Level One
Sewer Public Sewer
Water Public
Architectural Style Bungalow
Level or Stories One
New Construction No
Schools
Elementary Schools Hermosa View
Middle Schools Hermosa Valley
High Schools Mira Costa
School District Hermosa
Others
Senior Community No
Tax ID 4182021001
Acceptable Financing Cash to New Loan, 1031 Exchange, Submit
Listing Terms Cash to New Loan, 1031 Exchange, Submit
Financing Cash to Loan
Special Listing Condition Standard
Read Less
Want to know what your home might be worth? Contact us for a FREE valuation!

Our team is ready to help you sell your home for the highest possible price ASAP

Bought with Darin DeRenzis • Vista Sotheby’s International Realty






