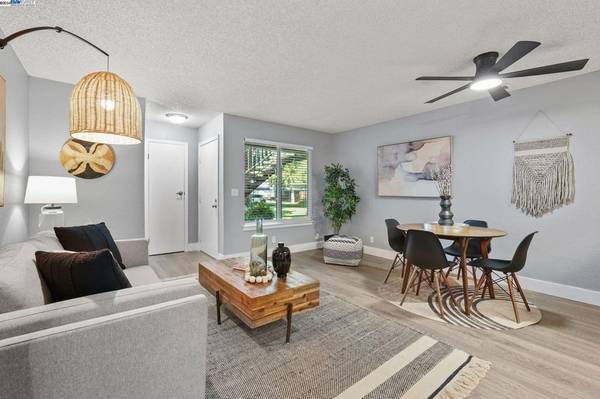$525,000
$499,000
5.2%For more information regarding the value of a property, please contact us for a free consultation.
1520 Schenone Ct #11 Concord, CA 94521
3 Beds
2 Baths
1,056 SqFt
Key Details
Sold Price $525,000
Property Type Condo
Sub Type Condominium
Listing Status Sold
Purchase Type For Sale
Square Footage 1,056 sqft
Price per Sqft $497
Subdivision Concord
MLS Listing ID 41070783
Sold Date 09/11/24
Bedrooms 3
Full Baths 2
Condo Fees $370
HOA Fees $370/mo
HOA Y/N Yes
Year Built 1981
Property Description
End unit single-level condo with no steps to entry! This 3 bed, 2 bath home is light and bright and features an open floorplan. Modern kitchen with new cabinetry, stainless steel appliances, quartz countertops with tile backsplash and breakfast bar. Oversized primary suite with walk-in closet. Updated baths. Newer dual pane windows, central heat and A/C. Fresh interior paint. In-unit laundry. Enjoy the spacious and peaceful private backyard with covered patio, perfect for family BBQs and entertaining. Two assigned, covered parking spaces with additional guest parking available. Close to nearby shopping, grocery stores and public transportation. Lower HOA dues compared to other nearby complexes. Just bring your things and move right in!
Location
State CA
County Contra Costa
Interior
Heating Forced Air
Cooling Central Air
Flooring Carpet, Laminate, Tile
Fireplaces Type None
Fireplace No
Appliance Gas Water Heater
Exterior
Parking Features Carport, Guest
Garage Spaces 2.0
Garage Description 2.0
Pool None
Amenities Available Maintenance Grounds, Insurance, Trash, Water
View Y/N Yes
View Park/Greenbelt
Roof Type Composition
Porch Patio
Attached Garage No
Total Parking Spaces 2
Private Pool No
Building
Lot Description Back Yard, Street Level
Story One
Entry Level One
Foundation Slab
Sewer Public Sewer
Architectural Style Contemporary
Level or Stories One
New Construction No
Others
HOA Name SILVER CREEK
Tax ID 1173300110
Acceptable Financing Cash, Conventional, 1031 Exchange
Listing Terms Cash, Conventional, 1031 Exchange
Financing Cash
Read Less
Want to know what your home might be worth? Contact us for a FREE valuation!

Our team is ready to help you sell your home for the highest possible price ASAP

Bought with Ada Franco • Twin Oaks Real Estate






