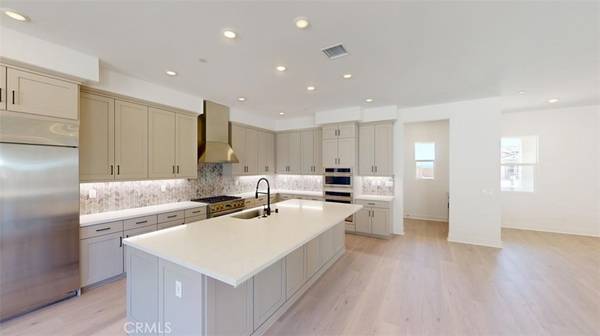$1,823,825
$1,799,990
1.3%For more information regarding the value of a property, please contact us for a free consultation.
1129 W Juniper DR Glendora, CA 91741
5 Beds
5 Baths
3,799 SqFt
Key Details
Sold Price $1,823,825
Property Type Single Family Home
Sub Type Single Family Residence
Listing Status Sold
Purchase Type For Sale
Square Footage 3,799 sqft
Price per Sqft $480
MLS Listing ID EV24154960
Sold Date 09/20/24
Bedrooms 5
Full Baths 4
Half Baths 1
Condo Fees $385
Construction Status Under Construction
HOA Fees $385/mo
HOA Y/N Yes
Year Built 2024
Lot Size 0.465 Acres
Property Description
Ready now! Incredible corner lot, huge property. The Poppy floor plan in La Colina Estates is sure to impress! The heart of the home features the great room opening to the dining room and kitchen including a large island with breakfast bar and a spacious walk-in pantry. Open the sliding glass doors to your covered outdoor living area. Watch movies in the media room where the family can gather and create great memories! A multi-gen suite is located on the 1st floor with a bedroom and ensuite bathroom with a walk-in shower. Upstairs, you will enjoy access to a spacious loft along with 3 secondary bedrooms. The primary suite is separated by the loft, giving ultimate privacy. Your fully equipped primary bathroom features a soaking tub, separate walk-in shower, dual vanities, and 2 walk-in closets. The convenient laundry room and two full baths rounds out the 2nd floor. A 3-car tandem garage offers storage for vehicles and belongings. Design highlights include Canvas Luxe Overture finish package with upgraded flooring and upgraded quartz counters and backsplash, GE Monogram built-in refrigerator, and upgraded black matte hardware package.
Location
State CA
County Los Angeles
Area 629 - Glendora
Zoning Residential
Rooms
Main Level Bedrooms 1
Interior
Interior Features Breakfast Bar, Separate/Formal Dining Room, In-Law Floorplan, Open Floorplan, Pantry, Recessed Lighting, Storage, Bedroom on Main Level, Entrance Foyer, Loft, Walk-In Pantry, Walk-In Closet(s)
Heating Central
Cooling Central Air, Dual
Flooring See Remarks
Fireplaces Type See Remarks
Fireplace Yes
Appliance 6 Burner Stove, Dishwasher, Disposal, Gas Oven, Gas Range, Microwave, Refrigerator, Range Hood, Tankless Water Heater
Laundry Washer Hookup, Gas Dryer Hookup, Inside, Upper Level
Exterior
Parking Features Direct Access, Garage, Tandem
Garage Spaces 3.0
Garage Description 3.0
Pool None
Community Features Curbs, Foothills, Street Lights, Sidewalks
Utilities Available Cable Available, Electricity Connected, Natural Gas Connected, Phone Available, Sewer Connected, Underground Utilities, Water Connected
Amenities Available Maintenance Grounds, Playground
View Y/N No
View None
Porch Rear Porch, Covered, Front Porch
Attached Garage Yes
Total Parking Spaces 3
Private Pool No
Building
Lot Description Back Yard, Corner Lot, Front Yard
Faces South
Story 2
Entry Level Two
Sewer Holding Tank, Public Sewer
Water Public
Architectural Style Traditional
Level or Stories Two
New Construction Yes
Construction Status Under Construction
Schools
School District Glendora Unified
Others
HOA Name La Colina Community Association
Senior Community No
Security Features Carbon Monoxide Detector(s),Smoke Detector(s)
Acceptable Financing Cash, Conventional, FHA, VA Loan
Listing Terms Cash, Conventional, FHA, VA Loan
Financing Conventional
Special Listing Condition Standard
Read Less
Want to know what your home might be worth? Contact us for a FREE valuation!

Our team is ready to help you sell your home for the highest possible price ASAP

Bought with NINA WANG • ALLIANCE REALTY KINGDOM INC.






