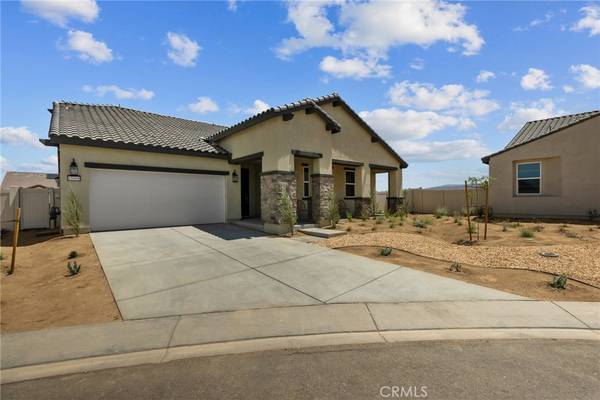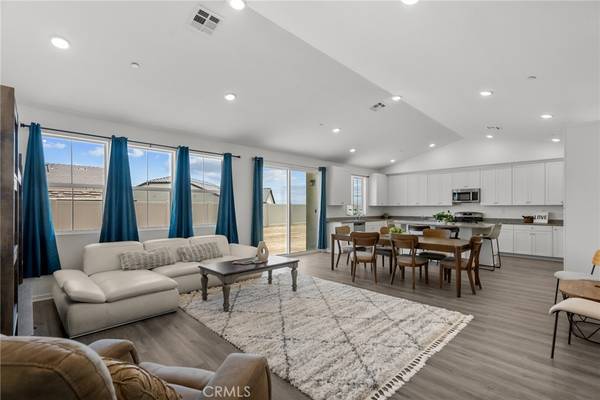$559,999
$559,999
For more information regarding the value of a property, please contact us for a free consultation.
45008 Savanna Plain DR Lancaster, CA 93536
4 Beds
3 Baths
2,406 SqFt
Key Details
Sold Price $559,999
Property Type Single Family Home
Sub Type Single Family Residence
Listing Status Sold
Purchase Type For Sale
Square Footage 2,406 sqft
Price per Sqft $232
MLS Listing ID SR24164461
Sold Date 09/30/24
Bedrooms 4
Full Baths 3
Condo Fees $141
Construction Status Updated/Remodeled,Turnkey
HOA Fees $141/mo
HOA Y/N Yes
Year Built 2023
Lot Size 0.270 Acres
Property Description
Experience modern living in this single-story K.Hovnanian new construction home! The home features upgraded luxury flooring throughout, massive center island, high vaulted ceilings, granite countertops and open layout with natural lighting. The layout also includes a ADU Mother-in-law Suite with its own bedroom, living area, full bathroom, kitchenette, and a separate entrance! Offering potential cash flow or to have separate quarters for family. The master bedroom is upgraded with a stand alone tub double sinks, and quartz counters. This home is situated on one of the largest lots in the area, offering almost 12,000 sqft a massive backyard with a clean slate to install a detached garage and pool. Featuring an upgraded front porch and cost saving solar power, a utility sink in the laundry room, all situated in a safe, gated community.
Location
State CA
County Los Angeles
Area Lac - Lancaster
Zoning LCA22*
Rooms
Main Level Bedrooms 4
Interior
Interior Features Breakfast Bar, Built-in Features, Eat-in Kitchen, Granite Counters, High Ceilings, In-Law Floorplan, Quartz Counters, Recessed Lighting, All Bedrooms Down, Entrance Foyer, Primary Suite, Walk-In Closet(s)
Heating Central
Cooling Central Air
Flooring Carpet, Tile, Vinyl
Fireplaces Type None
Fireplace No
Laundry Laundry Room
Exterior
Parking Features Driveway, Garage, Paved
Garage Spaces 2.0
Garage Description 2.0
Fence Vinyl
Pool None
Community Features Biking, Curbs, Foothills, Sidewalks
Utilities Available Electricity Available, Natural Gas Available, Sewer Connected, Water Available
Amenities Available Controlled Access, Management, Pet Restrictions
View Y/N Yes
View Neighborhood
Roof Type Tile
Porch Covered, Front Porch, Patio
Attached Garage Yes
Total Parking Spaces 2
Private Pool No
Building
Lot Description Cul-De-Sac
Story 1
Entry Level One
Sewer Public Sewer
Water Public
Architectural Style Ranch
Level or Stories One
New Construction No
Construction Status Updated/Remodeled,Turnkey
Schools
School District Antelope Valley Union
Others
HOA Name West View Estates
Senior Community No
Tax ID 3203058020
Acceptable Financing Cash, Conventional, FHA, VA Loan
Listing Terms Cash, Conventional, FHA, VA Loan
Financing FHA
Special Listing Condition Standard
Read Less
Want to know what your home might be worth? Contact us for a FREE valuation!

Our team is ready to help you sell your home for the highest possible price ASAP

Bought with Michael Adams • NEXTHOME ELITE REALTY






