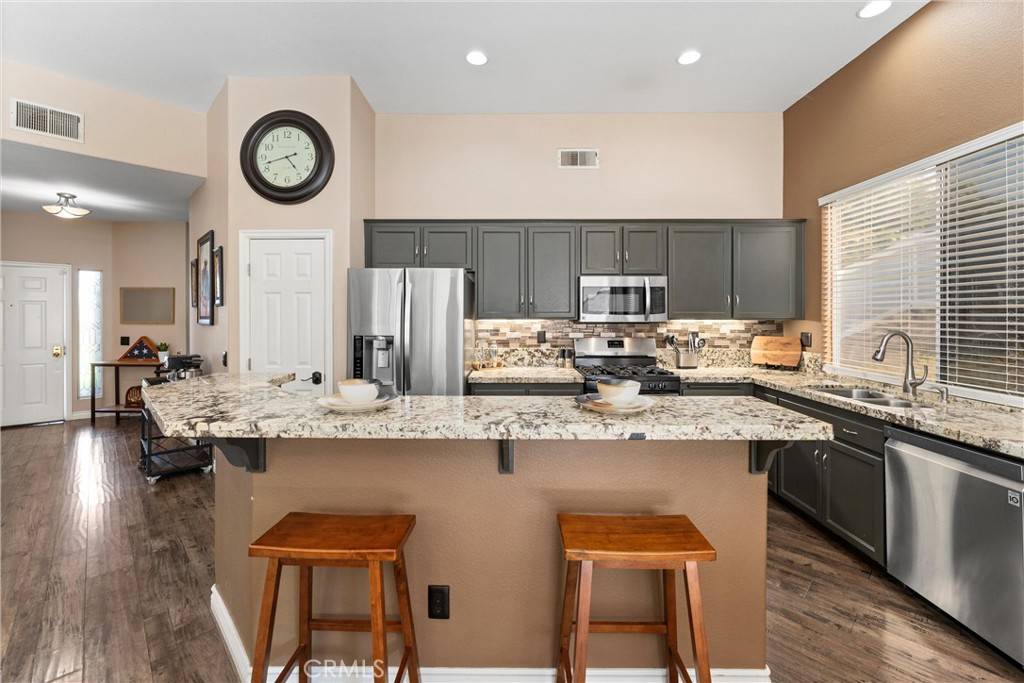$649,900
$649,900
For more information regarding the value of a property, please contact us for a free consultation.
27351 Eagles Nest DR Corona, CA 92883
3 Beds
2 Baths
1,442 SqFt
Key Details
Sold Price $649,900
Property Type Single Family Home
Sub Type Single Family Residence
Listing Status Sold
Purchase Type For Sale
Square Footage 1,442 sqft
Price per Sqft $450
Subdivision Horsethief Canyon
MLS Listing ID IG24152875
Sold Date 10/01/24
Bedrooms 3
Full Baths 2
Condo Fees $105
Construction Status Updated/Remodeled,Turnkey
HOA Fees $105/mo
HOA Y/N Yes
Year Built 1998
Lot Size 6,534 Sqft
Property Description
SINGLE STORY | OPEN CONCEPT | NO MELLO ROOS | TURNKEY | MOUNTAIN VIEWS | Welcome to your dream home in the beautiful Horse Thief Canyon community! This fully upgraded, turnkey 1-story residence offers an easy lifestyle in a picturesque neighborhood nestled in the mountains yet conveniently close to everything you need. Step into this gorgeous home and be greeted by a spacious entry perfect for welcoming family and friends. The open-concept living space features cathedral ceilings and an abundance of windows that fill the home with natural light. The heart of this home is the kitchen, boasting an expansive breakfast bar with granite countertops throughout, ample cabinetry, and a pantry. Equipped with stainless steel appliances (gas range, microwave, and dishwasher), this kitchen is a chef's delight. The adjacent dining room, with its large slider to the backyard, ensures easy indoor/outdoor California living & entertaining. The inviting living room, with its large windows and cozy fireplace, is perfect for relaxing evenings. Your primary bedroom is generously sized, featuring a 2nd slider to the backyard, an ensuite bathroom with dual vanities, granite countertop, walk-in shower, large walk-in closet, and a privacy door. 2 additional well-sized bedrooms are in a 2nd wing for ample privacy while a 2nd bathroom has a granite countertop and tub/shower combination for family or guests. An indoor laundry area adds convenience for everyone. The backyard is a true haven, with an oversized patio and a wide Alumawood patio cover running the entire length of the home, providing plenty of shade on sunny days. Low-maintenance artificial turf means less chores and more time to enjoy your private backyard oasis! ENERGY EFFICIENCY: A 250-amp EV outlet in the garage, multiple ceiling fans, energy-efficient appliances, and a sprinkler timer. SMART HOME: Features include a Nest thermostat, Nest smoke detectors, MyQ Garage smart entry door lock, remote garage smart proximity sensing opener, and a Ring doorbell all adding to convenience and modern appeal. LOCATION: You'll love all the nearby community amenities including a pool, spa, gym, tennis courts, BBQ areas, a playground, a dog park, and hiking and jogging trails. Easy access to Highway 15 and the nearby 15/91 Expressway entrance make commuting to Orange County a breeze. Nearby elementary school, shopping, restaurants and more! Enjoy peaceful living in this beautiful, turnkey home that truly has it all!
Location
State CA
County Riverside
Area 248 - Corona
Zoning SP ZONE
Rooms
Main Level Bedrooms 3
Interior
Interior Features Breakfast Bar, Ceiling Fan(s), Granite Counters, High Ceilings, Open Floorplan, Pantry, Recessed Lighting, All Bedrooms Down, Bedroom on Main Level, Main Level Primary, Primary Suite, Walk-In Pantry, Walk-In Closet(s)
Heating Central, Forced Air
Cooling Central Air, High Efficiency
Flooring Laminate
Fireplaces Type Gas, Living Room
Fireplace Yes
Appliance Convection Oven, Dishwasher, ENERGY STAR Qualified Appliances, ENERGY STAR Qualified Water Heater, Gas Range, Gas Water Heater, Microwave, Range Hood, Water To Refrigerator, Water Heater
Laundry Washer Hookup, Gas Dryer Hookup, Inside
Exterior
Parking Features Door-Multi, Driveway, Garage Faces Front, Garage
Garage Spaces 2.0
Garage Description 2.0
Fence Excellent Condition, Vinyl, Wood
Pool Community, Association
Community Features Biking, Curbs, Dog Park, Foothills, Hiking, Mountainous, Street Lights, Suburban, Sidewalks, Park, Pool
Utilities Available Electricity Connected, Natural Gas Connected, Sewer Connected, Water Connected
Amenities Available Clubhouse, Sport Court, Dog Park, Fitness Center, Other Courts, Playground, Pool, Spa/Hot Tub, Tennis Court(s), Trail(s)
View Y/N Yes
View Mountain(s), Neighborhood
Roof Type Spanish Tile
Accessibility No Stairs, Accessible Entrance
Porch Concrete, Covered
Attached Garage Yes
Total Parking Spaces 4
Private Pool No
Building
Lot Description Close to Clubhouse, Drip Irrigation/Bubblers, Front Yard, Sprinklers In Front, Lawn, Landscaped, Level, Near Park, Rectangular Lot, Sprinklers Timer, Sprinkler System
Story 1
Entry Level One
Sewer Public Sewer
Water Public
Level or Stories One
New Construction No
Construction Status Updated/Remodeled,Turnkey
Schools
Elementary Schools Luiseno
High Schools Temescal Canyon
School District Lake Elsinore Unified
Others
HOA Name Horsethief Canyon Ranch
Senior Community No
Tax ID 393402001
Security Features Carbon Monoxide Detector(s),Fire Detection System,Smoke Detector(s)
Acceptable Financing Cash, Conventional, 1031 Exchange, FHA, VA Loan
Listing Terms Cash, Conventional, 1031 Exchange, FHA, VA Loan
Financing Conventional
Special Listing Condition Standard
Read Less
Want to know what your home might be worth? Contact us for a FREE valuation!

Our team is ready to help you sell your home for the highest possible price ASAP

Bought with Amina Naeem • Investors Team Realty, Inc.






