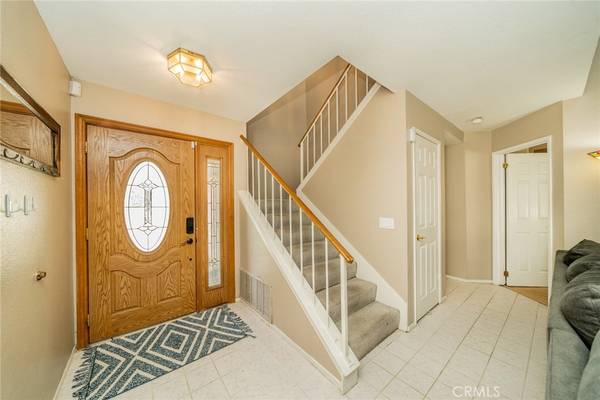$761,000
$780,000
2.4%For more information regarding the value of a property, please contact us for a free consultation.
11400 Mount Palomar ST Rancho Cucamonga, CA 91737
4 Beds
3 Baths
1,720 SqFt
Key Details
Sold Price $761,000
Property Type Single Family Home
Sub Type Single Family Residence
Listing Status Sold
Purchase Type For Sale
Square Footage 1,720 sqft
Price per Sqft $442
MLS Listing ID CV24115823
Sold Date 10/01/24
Bedrooms 4
Full Baths 3
HOA Y/N No
Year Built 1986
Lot Size 5,998 Sqft
Property Description
Nestled in the sought-after neighborhood of Rancho Cucamonga, this charming home presents an unparalleled opportunity for families. Boasting 1,720 square feet of living space on a generous 6,000 square foot lot, this residence offers both comfort and convenience. As you enter the front door you will be greeted by a cozy living room accompanied by a wonderful fireplace. Adjacent you will find your wonderful kitchen. The main floor also includes a bedroom and bathroom, an indoor laundry room, and direct access to the attached two-car garage. Upstairs, the main bedroom will be found with a walk in closet, shower and dual sinks. There are two additional bedrooms and an additional bathroom with a shower/tub. The backyard is an entertainer's delight, with a concrete deck, covered patio and spa for you and your guests to enjoy. Located in close proximity to top-rated schools including Los Osos High School, Day Creek Intermediate School, and Caryn Elementary, this home is ideal for families seeking educational excellence. With a little TLC, this property can be transformed into an extraordinary family haven.
Location
State CA
County San Bernardino
Area 688 - Rancho Cucamonga
Rooms
Main Level Bedrooms 1
Interior
Interior Features Walk-In Closet(s)
Heating Central
Cooling Central Air
Fireplaces Type Gas, Living Room
Fireplace Yes
Laundry Laundry Closet
Exterior
Parking Features Direct Access, Garage
Garage Spaces 2.0
Garage Description 2.0
Pool None
Community Features Hiking, Horse Trails, Street Lights, Suburban, Sidewalks
View Y/N No
View None
Attached Garage Yes
Total Parking Spaces 2
Private Pool No
Building
Lot Description 0-1 Unit/Acre
Story 2
Entry Level Two
Sewer Public Sewer
Water Public
Level or Stories Two
New Construction No
Schools
Elementary Schools John Golden
Middle Schools Daycreek
High Schools Los Osos
School District Chaffey Joint Union High
Others
Senior Community No
Tax ID 0225251390000
Acceptable Financing Cash, Conventional, FHA, Fannie Mae, VA Loan
Horse Feature Riding Trail
Listing Terms Cash, Conventional, FHA, Fannie Mae, VA Loan
Financing Cash
Special Listing Condition Standard
Read Less
Want to know what your home might be worth? Contact us for a FREE valuation!

Our team is ready to help you sell your home for the highest possible price ASAP

Bought with REBECCA XU • Your Home Sold Guaranteed Rlty






