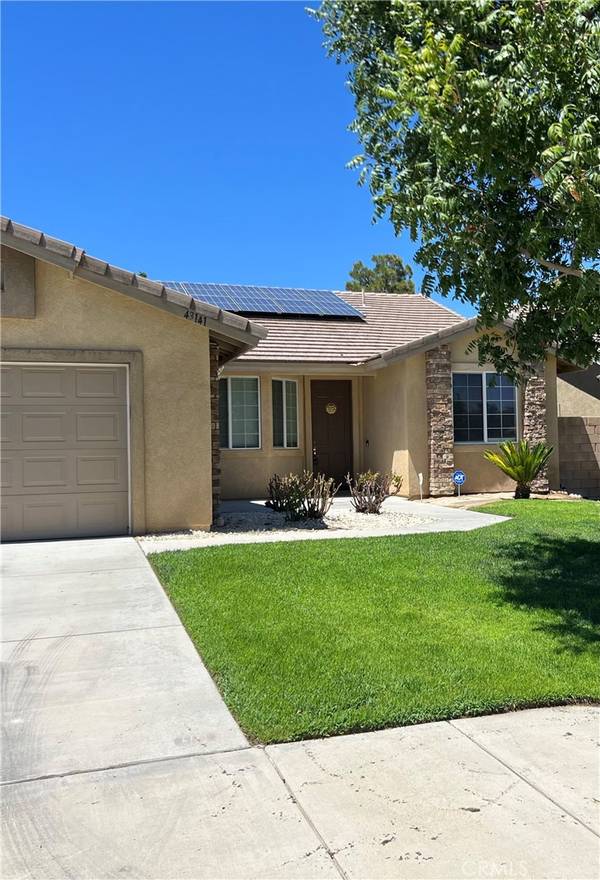$500,000
$499,000
0.2%For more information regarding the value of a property, please contact us for a free consultation.
43141 Ruth LN Lancaster, CA 93536
4 Beds
3 Baths
2,185 SqFt
Key Details
Sold Price $500,000
Property Type Single Family Home
Sub Type Single Family Residence
Listing Status Sold
Purchase Type For Sale
Square Footage 2,185 sqft
Price per Sqft $228
MLS Listing ID SR24155087
Sold Date 10/03/24
Bedrooms 4
Full Baths 3
Construction Status Repairs Cosmetic
HOA Y/N No
Year Built 2008
Lot Size 7,078 Sqft
Property Description
Welcome to this popular Single Story Harris Home featuring an open floor plan that effortlessly combines modern elegance with functional design. Once you enter you will find a lovely formal living area, a spacious kitchen with ample counter space and cabinets, along with a breakfast bar for those quick meals .Adjacent to the kitchen is a great room with fireplace that offers a warm and inviting atmosphere for gatherings. The primary suite features a large walk in closet, spacious en suite that features a soaking tub, separate shower and dual sinks. A second bedroom also features its own en suite providing comfort and privacy for guests or family members. On the opposite side of the house you will find 2 additional bedrooms, bath , indoor laundry and direct access to your spacious 2 car garage. You can let your imagination run wild with the back yard. You will find a nice patio area, large shed that could be used for storage or possible ADU. Located on a double cul-de-sac with in a small track of homes. The possibilities are endless with this home.
Location
State CA
County Los Angeles
Area Lac - Lancaster
Zoning LRA22*
Rooms
Other Rooms Shed(s), Storage
Main Level Bedrooms 4
Interior
Interior Features Breakfast Bar, Block Walls, All Bedrooms Down, Multiple Primary Suites, Primary Suite, Walk-In Closet(s)
Heating Central
Cooling Central Air, Gas
Flooring Carpet, Vinyl
Fireplaces Type Family Room, Gas
Fireplace Yes
Appliance Dishwasher, Disposal, Gas Oven, Gas Range, Gas Water Heater
Laundry Laundry Room
Exterior
Parking Features Concrete, Direct Access, Driveway Level, Door-Single, Garage
Garage Spaces 2.0
Garage Description 2.0
Fence Block
Pool None
Community Features Suburban, Sidewalks
Utilities Available Cable Available, Electricity Connected, Natural Gas Connected, Sewer Connected, Water Connected
View Y/N No
View None
Roof Type Concrete
Attached Garage Yes
Total Parking Spaces 2
Private Pool No
Building
Lot Description Back Yard, Front Yard, Lawn, Sprinkler System
Story 1
Entry Level One
Foundation Slab
Sewer Public Sewer
Water Public
Architectural Style Traditional
Level or Stories One
Additional Building Shed(s), Storage
New Construction No
Construction Status Repairs Cosmetic
Schools
School District Lancaster
Others
Senior Community No
Tax ID 3112015068
Security Features Carbon Monoxide Detector(s),Smoke Detector(s)
Acceptable Financing Cash, Cash to New Loan, Conventional, Cal Vet Loan, FHA, Fannie Mae, Freddie Mac, Government Loan, VA Loan, VA No Loan, VA No No Loan
Listing Terms Cash, Cash to New Loan, Conventional, Cal Vet Loan, FHA, Fannie Mae, Freddie Mac, Government Loan, VA Loan, VA No Loan, VA No No Loan
Financing Conventional
Special Listing Condition Standard
Read Less
Want to know what your home might be worth? Contact us for a FREE valuation!

Our team is ready to help you sell your home for the highest possible price ASAP

Bought with Jaime Meza • Re/Max All-Pro






