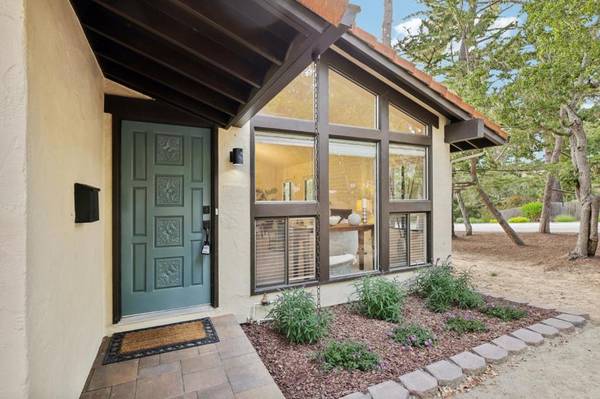$2,200,000
$2,295,000
4.1%For more information regarding the value of a property, please contact us for a free consultation.
1078 Spyglass Woods DR Pebble Beach, CA 93953
3 Beds
3 Baths
1,780 SqFt
Key Details
Sold Price $2,200,000
Property Type Single Family Home
Sub Type Single Family Residence
Listing Status Sold
Purchase Type For Sale
Square Footage 1,780 sqft
Price per Sqft $1,235
MLS Listing ID ML81970885
Sold Date 10/29/24
Bedrooms 3
Full Baths 3
HOA Y/N No
Year Built 1975
Lot Size 9,147 Sqft
Property Description
This stunning property, located in the prestigious Pebble Beach area, offers an unparalleled living experience with its luxurious amenities and prime location. The residence boasts three exquisite on-site suites, each designed with comfort and elegance in mind. The home features high ceilings throughout, creating an airy and spacious ambiance. This architectural choice of large windows enhances the natural light that floods the interior, adding to the overall sense of openness and tranquility. For car enthusiasts or those in need of ample parking, the property includes a two-car garage w/ electric car charger, complemented by a large driveway. It even has a special place to park your golf cart. With its combination of luxury, space, and convenience, this Pebble Beach listing is a true gem. Don't miss the opportunity to own a piece of paradise in one of California's most coveted locations.
Location
State CA
County Monterey
Area 699 - Not Defined
Zoning R1
Interior
Cooling None
Flooring Carpet, Tile
Fireplaces Type Living Room
Fireplace Yes
Exterior
Parking Features Golf Cart Garage, Gated
Garage Spaces 2.0
Garage Description 2.0
View Y/N Yes
View Neighborhood
Roof Type Tile
Attached Garage Yes
Total Parking Spaces 2
Building
Story 2
Foundation Pillar/Post/Pier
Sewer Public Sewer
Water Public
Architectural Style Spanish
New Construction No
Schools
High Schools Monterey
School District Other
Others
Tax ID 008562023
Financing Conventional
Special Listing Condition Standard
Read Less
Want to know what your home might be worth? Contact us for a FREE valuation!

Our team is ready to help you sell your home for the highest possible price ASAP

Bought with Christian Haun • eXp Realty of California Inc






