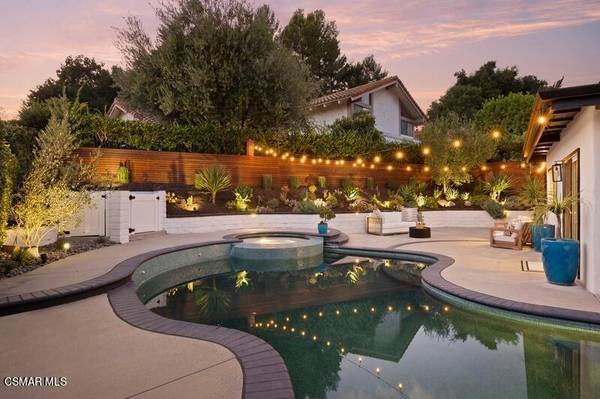$1,620,000
$1,675,000
3.3%For more information regarding the value of a property, please contact us for a free consultation.
883 Hartglen AVE Westlake Village, CA 91361
3 Beds
2 Baths
2,023 SqFt
Key Details
Sold Price $1,620,000
Property Type Single Family Home
Sub Type Single Family Residence
Listing Status Sold
Purchase Type For Sale
Square Footage 2,023 sqft
Price per Sqft $800
MLS Listing ID 224003960
Sold Date 11/26/24
Bedrooms 3
Full Baths 2
Condo Fees $250
Construction Status Additions/Alterations,Updated/Remodeled
HOA Fees $83/qua
HOA Y/N Yes
Year Built 1977
Lot Size 6,699 Sqft
Property Description
This stunning single-story home, located on a peaceful cul-de-sac, boasts numerous upgrades throughout. The remodeled kitchen is equipped with high-end Thermador appliances, quartz countertops, and a window that offers breathtaking views of the professionally landscaped backyard.Recent improvements feature a stunning patio cover just outside the elegant kitchen, creating the perfect space for seamless indoor/outdoor dining. Whether enjoying a meal or hosting a family gathering, the inviting atmosphere is ideal year-round. The beautifully manicured yard is highlighted by a natural timber fence, newly designed landscaping, a stunning pool and spa, as well as new vinyl fencing and gates. A secure and relaxing setting is undeniably appealing.Featuring European white oak floors, elegantly designed bathrooms, a finished garage with cabinetry and epoxy flooring, and custom-organized bedroom closets, this property is a true turnkey gem. After home renovations the owner recently added additional upgrades at over $75,000! A charming front entrance and a peaceful atmosphere is a warm welcome for anyone who steps inside!
Location
State CA
County Ventura
Area Wv - Westlake Village
Zoning RPD4U
Rooms
Other Rooms Tennis Court(s)
Interior
Interior Features Cathedral Ceiling(s), Dry Bar, Separate/Formal Dining Room, High Ceilings, All Bedrooms Down, Bedroom on Main Level, Main Level Primary, Primary Suite
Heating Forced Air, Natural Gas
Cooling Central Air
Flooring Wood
Fireplaces Type Gas, Gas Starter, Living Room, Raised Hearth
Fireplace Yes
Appliance Dishwasher, Gas Cooking, Disposal, Ice Maker, Microwave, Range, Refrigerator, Range Hood
Laundry Gas Dryer Hookup, Inside, Laundry Room
Exterior
Exterior Feature Rain Gutters
Parking Features Concrete, Door-Single, Driveway, Garage, Garage Door Opener, Garage Faces Side, On Street
Garage Spaces 2.0
Garage Description 2.0
Fence Block, Vinyl, Wood, Wrought Iron
Pool Association, Filtered, Heated, In Ground, Pebble, Private, Tile
Community Features Curbs, Park
Amenities Available Clubhouse, Playground, Tennis Court(s)
View Y/N No
Porch Open, Patio
Attached Garage Yes
Total Parking Spaces 4
Private Pool Yes
Building
Lot Description Back Yard, Greenbelt, Sprinklers In Rear, Sprinklers In Front, Lawn, Near Park, Near Public Transit, Sprinklers Timer, Sprinkler System, Yard
Faces North
Story 1
Entry Level One
Sewer Public Sewer
Water Public
Architectural Style Ranch
Level or Stories One
Additional Building Tennis Court(s)
Construction Status Additions/Alterations,Updated/Remodeled
Others
HOA Name Village Homes Property Owners Assoc. - Emmons
Senior Community No
Tax ID 6960242105
Security Features Carbon Monoxide Detector(s),Smoke Detector(s)
Acceptable Financing Cash, Cash to New Loan, Conventional
Listing Terms Cash, Cash to New Loan, Conventional
Financing Conventional
Special Listing Condition Standard
Read Less
Want to know what your home might be worth? Contact us for a FREE valuation!

Our team is ready to help you sell your home for the highest possible price ASAP

Bought with Kristi Turner • Pinnacle Estate Properties, Inc.






