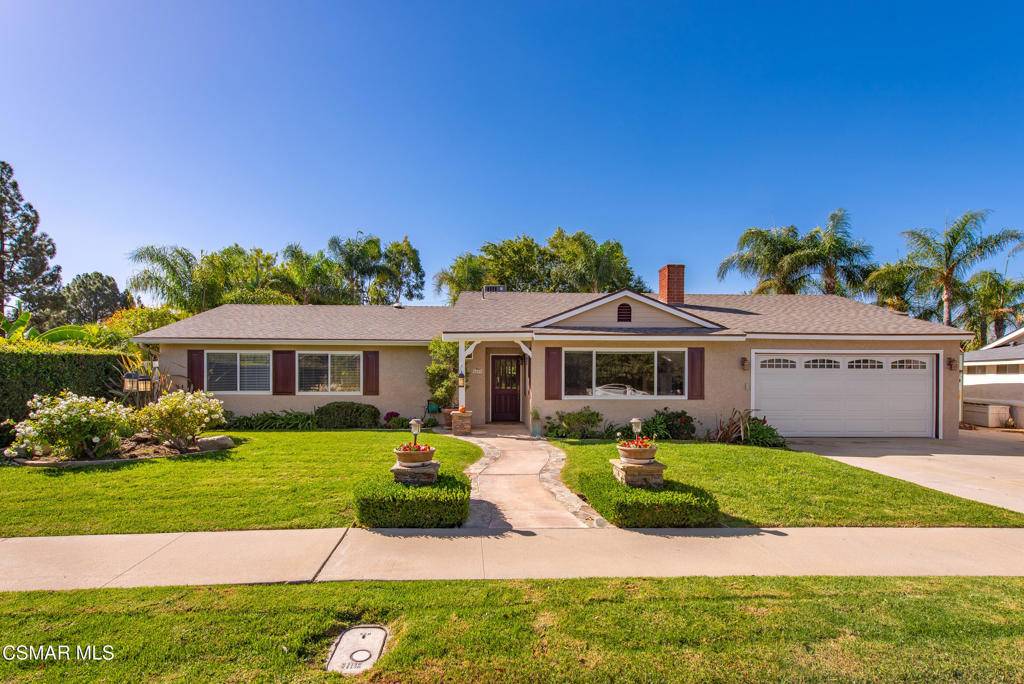$980,000
$949,000
3.3%For more information regarding the value of a property, please contact us for a free consultation.
2819 Corpus Christi ST Simi Valley, CA 93063
4 Beds
3 Baths
1,602 SqFt
Key Details
Sold Price $980,000
Property Type Single Family Home
Sub Type Single Family Residence
Listing Status Sold
Purchase Type For Sale
Square Footage 1,602 sqft
Price per Sqft $611
Subdivision Alpine (Texas)-101 - 101
MLS Listing ID 224004688
Sold Date 12/13/24
Bedrooms 4
Full Baths 2
Half Baths 1
HOA Y/N No
Year Built 1964
Lot Size 0.300 Acres
Property Description
Stunning single-story 4 bedroom home in the desirable Texas Tract with a spectacular parklike backyard. You will never need to pay for another vacation because you will never want to leave this house! Located on a sprawling 13,000-square-foot lot, The backyard is set up for year-round entertaining and relaxation. A sparkling blue pool with a baja reef will take you to paradise. Enjoy hours of fun in the sun or relax in the bubbling spa. A slide adds to the experience. In addition to the pool, the backyard also features a sizable grassy lawn with shade trees. There's also a large concrete pad. Considering building an ADU? Check with your builder but it sure looks like there is PLENTY of room. The rear patio is covered and perfect for dining out or having friends and family over. This truly is California living! The interior has been remodeled and features an open floor plan. As you enter the home, the family room is spacious. It features recessed lighting, a wood-burning fireplace, and crown molding. Large picture windows bring in the outdoors with tons of light. A formal dining area is complete with a buffet. Dining in this room is fantastic because it affords views of the beautiful pool area. The kitchen was truly designed for entertaining! A huge island with seating provides the perfect spot to chat while cooking or baking. The sink looks out onto the backyard as well. The kitchen has a small desk for a home office as well as an abundant amount of cabinets. Additional pantry cabinets are located in the hallway between the kitchen and the home office. A powder room is conveniently located in the same area. The home office has even more cabinets along with two desk spaces and room for laundry machines. The master bedroom looks out onto the pool area and has its own en-suite bathroom, recessed lighting, and crown molding. The bathroom has been updated and includes a granite countertop on the vanity and a custom-tiled walk-in shower. The roof was installed in 2022 and the HVAC was done in 2016. Come see why so many people love the Texas Tract and want to call it home!
Location
State CA
County Ventura
Area Sve - East Simi
Zoning RM-3.7-8
Interior
Interior Features Crown Molding, Cathedral Ceiling(s), Separate/Formal Dining Room, Open Floorplan, Recessed Lighting, Storage, Bedroom on Main Level
Heating Central, Forced Air, Fireplace(s), Natural Gas
Cooling Central Air
Flooring Wood
Fireplaces Type Family Room
Fireplace Yes
Appliance Dishwasher, Gas Cooking, Disposal, Gas Water Heater, Microwave, Range
Laundry Inside, Stacked
Exterior
Parking Features Concrete, Direct Access, Door-Single, Garage
Garage Spaces 2.0
Garage Description 2.0
Fence Block
Pool Fenced, In Ground, Vinyl
View Y/N No
Porch Concrete
Attached Garage Yes
Total Parking Spaces 2
Private Pool No
Building
Lot Description Back Yard, Lawn, Landscaped, Paved, Yard
Story 1
Entry Level One
Foundation Slab
Sewer Public Sewer
Architectural Style Ranch
Level or Stories One
Others
Senior Community No
Tax ID 6270213105
Security Features Carbon Monoxide Detector(s),Smoke Detector(s)
Acceptable Financing Cash, Cash to New Loan
Listing Terms Cash, Cash to New Loan
Financing Cash to Loan
Special Listing Condition Standard
Read Less
Want to know what your home might be worth? Contact us for a FREE valuation!

Our team is ready to help you sell your home for the highest possible price ASAP

Bought with Susie Williamson • Vista Sotheby’s International Realty





