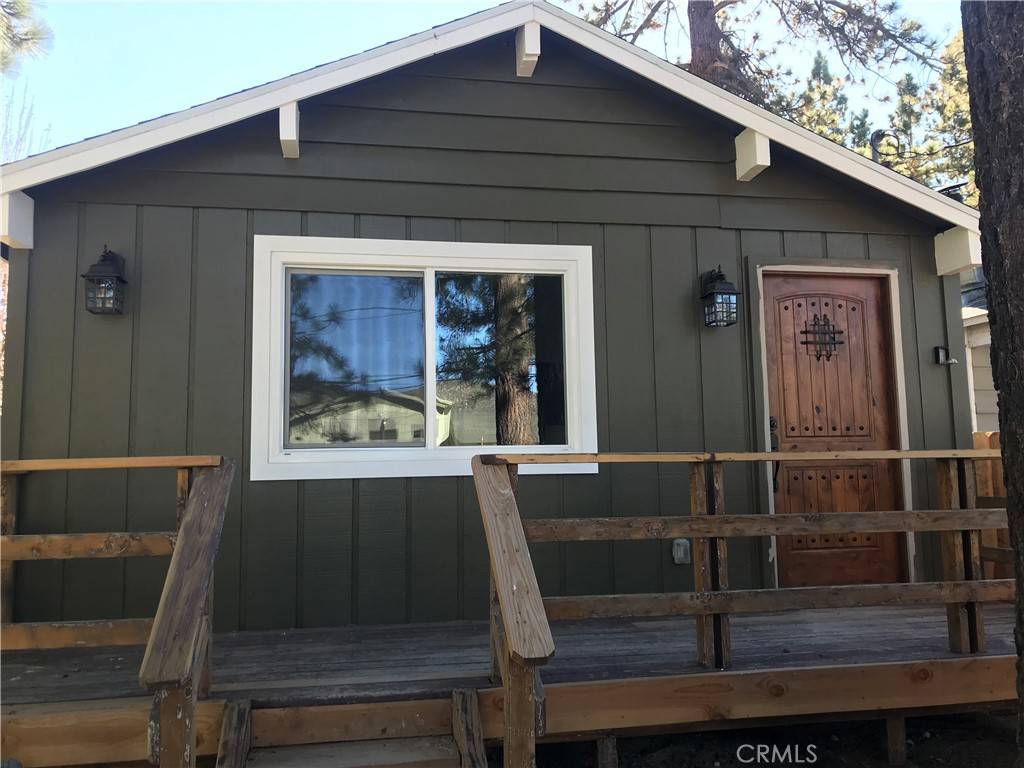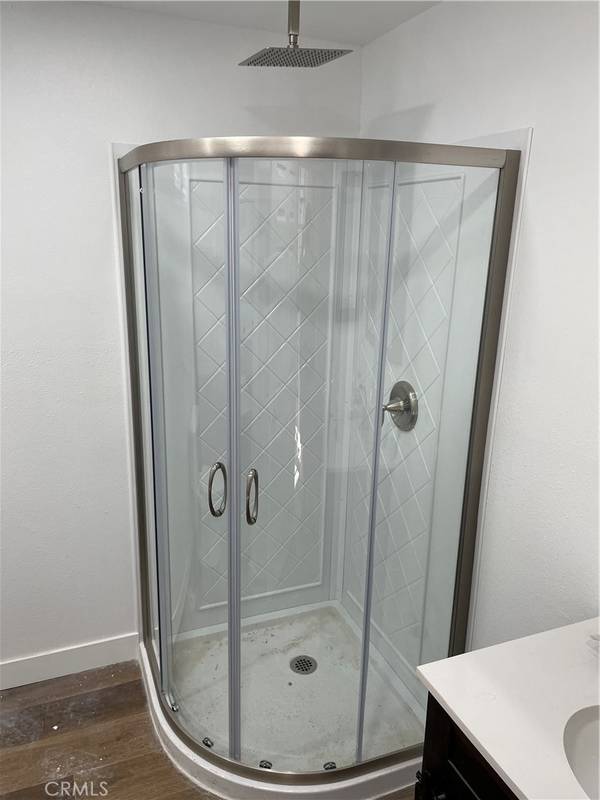$282,500
$289,000
2.2%For more information regarding the value of a property, please contact us for a free consultation.
424 W Country Club BLVD Big Bear City, CA 92314
2 Beds
1 Bath
722 SqFt
Key Details
Sold Price $282,500
Property Type Single Family Home
Sub Type Single Family Residence
Listing Status Sold
Purchase Type For Sale
Square Footage 722 sqft
Price per Sqft $391
MLS Listing ID IG24216754
Sold Date 12/20/24
Bedrooms 2
Full Baths 1
Construction Status Turnkey
HOA Y/N No
Year Built 1970
Lot Size 2,500 Sqft
Property Description
Welcome to your dream home! This recently remodeled 2-bedroom, 1-bathroom residence offers a perfect blend of contemporary style and comfort. Every inch of this property has been meticulously upgraded, ensuring a luxurious and turnkey living experience.
Step into a sleek and modern interior with freshly painted walls, new flooring, and updated fixtures throughout. The open floor plan creates a seamless flow from room to room, making it ideal for both relaxation and entertaining.
Brand New Roof: Enjoy peace of mind with a recently installed, top-of-the-line roof. This significant upgrade adds not only to the aesthetic appeal but also ensures long-term durability and protection for your investment.The heart of this home is the fully remodeled kitchen, boasting new stainless steel appliances, granite countertops, and ample cabinet space. Whether you're a culinary enthusiast or just enjoy a quick meal, this kitchen is designed to impress.
Inviting Bedrooms: Two generously sized bedrooms provide comfort and privacy. Each room features updated lighting, closets, and large windows that fill the space with natural light.The remodeled bathroom is a spa-like retreat with modern fixtures, a stylish vanity, and designer tiles. It's a perfect place to unwind after a long day. Back on the market no fault of seller buyer 2 times change loan. loan approved buyer still backed out.
Location
State CA
County San Bernardino
Area Bbc - Big Bear City
Zoning BV/CG
Rooms
Main Level Bedrooms 2
Interior
Interior Features Beamed Ceilings, Built-in Features, Granite Counters, Open Floorplan, All Bedrooms Down, Attic, Bedroom on Main Level, Instant Hot Water, Main Level Primary
Heating Combination, ENERGY STAR Qualified Equipment, Fireplace(s), High Efficiency, Natural Gas
Cooling Electric, ENERGY STAR Qualified Equipment, High Efficiency, Wall/Window Unit(s)
Flooring Vinyl
Fireplaces Type Gas, Living Room
Fireplace Yes
Appliance Built-In Range, Dishwasher, ENERGY STAR Qualified Appliances, ENERGY STAR Qualified Water Heater, Gas Cooktop, Gas Oven, Gas Range, High Efficiency Water Heater, Microwave, Tankless Water Heater, Water Heater, Dryer, Washer
Laundry Stacked
Exterior
Parking Features Driveway Level
Fence Wood
Pool None
Community Features Biking, Dog Park, Fishing, Golf, Hiking, Horse Trails, Stable(s), Hunting, Lake, Mountainous, Near National Forest, Park, Preserve/Public Land, Rural, Water Sports
Utilities Available Cable Available, Cable Connected, Electricity Connected, Natural Gas Connected, Sewer Connected, Water Connected
View Y/N Yes
View Mountain(s), Neighborhood
Roof Type Composition
Accessibility None
Porch Porch
Private Pool No
Building
Lot Description Back Yard, Street Level
Story 1
Entry Level One
Foundation Pillar/Post/Pier, Raised
Sewer Public Sewer
Water Public
Architectural Style Custom
Level or Stories One
New Construction No
Construction Status Turnkey
Schools
School District Bear Valley Unified
Others
Senior Community No
Tax ID 0311113110000
Security Features Carbon Monoxide Detector(s),Fire Detection System,Smoke Detector(s)
Acceptable Financing Cash, Cash to New Loan, Conventional, FHA
Horse Feature Riding Trail
Listing Terms Cash, Cash to New Loan, Conventional, FHA
Financing Conventional
Special Listing Condition Standard
Read Less
Want to know what your home might be worth? Contact us for a FREE valuation!

Our team is ready to help you sell your home for the highest possible price ASAP

Bought with Windy Ciucki • Temecula Valley Homes Team






