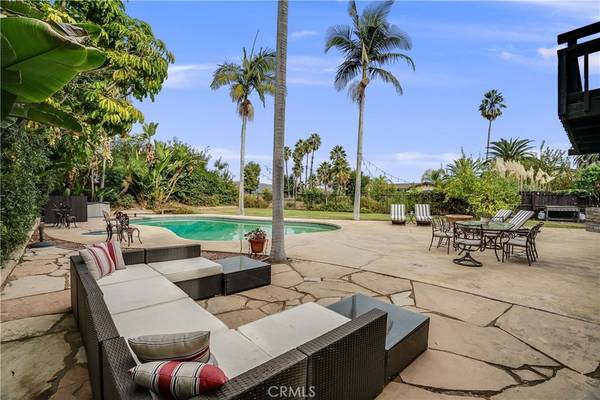$1,583,000
$1,538,000
2.9%For more information regarding the value of a property, please contact us for a free consultation.
801 Kirkwood LN La Habra, CA 90631
4 Beds
3 Baths
3,167 SqFt
Key Details
Sold Price $1,583,000
Property Type Single Family Home
Sub Type Single Family Residence
Listing Status Sold
Purchase Type For Sale
Square Footage 3,167 sqft
Price per Sqft $499
MLS Listing ID PF24223923
Sold Date 12/27/24
Bedrooms 4
Full Baths 2
Three Quarter Bath 1
HOA Y/N No
Year Built 1971
Lot Size 0.417 Acres
Property Description
Welcome to this exceptional corner lot home located in the heart of La Habra, offering unparalleled city views and an expansive lot size of over 18,000 square feet! This rare property provides the perfect balance of privacy, space, and convenience, with room to entertain, relax, and enjoy breathtaking sunsets. Step inside to discover a well-maintained home with spacious living areas. The generously sized lot boasts a pool and spa, perfect for outdoor gatherings or relaxing in the sun. With plenty of space for expansion- this home provides endless possibilities. Additional features include a bedroom on the main floor as well as a large den and flex space on the second floor! Pair that with a cul-de-sac street, and a serene neighborhood setting, while still being close to all that La Habra has to offer—shops, dining, parks, and easy access to major freeways. Don't miss the opportunity to own this incredible home in one of La Habra's most sought-after areas.
Location
State CA
County Orange
Area 87 - La Habra
Rooms
Main Level Bedrooms 1
Interior
Interior Features Balcony, Separate/Formal Dining Room, Eat-in Kitchen, Entrance Foyer, Loft
Heating Central
Cooling None
Fireplaces Type Den, Living Room
Fireplace Yes
Laundry Laundry Chute, Laundry Room
Exterior
Parking Features Boat, Door-Multi, Garage
Garage Spaces 3.0
Garage Description 3.0
Pool Private
Community Features Curbs, Hiking, Park, Sidewalks
View Y/N Yes
View City Lights, Hills, Mountain(s), Neighborhood, Panoramic
Attached Garage Yes
Total Parking Spaces 3
Private Pool Yes
Building
Lot Description Back Yard, Corner Lot, Cul-De-Sac
Story 2
Entry Level Two
Sewer Public Sewer
Water Public
Level or Stories Two
New Construction No
Schools
School District Fullerton Joint Union High
Others
Senior Community No
Tax ID 01937701
Acceptable Financing Cash, Cash to Existing Loan, Cash to New Loan, FHA
Listing Terms Cash, Cash to Existing Loan, Cash to New Loan, FHA
Financing Cash to Loan
Special Listing Condition Standard
Read Less
Want to know what your home might be worth? Contact us for a FREE valuation!

Our team is ready to help you sell your home for the highest possible price ASAP

Bought with Grace Yoo • RE/MAX One





