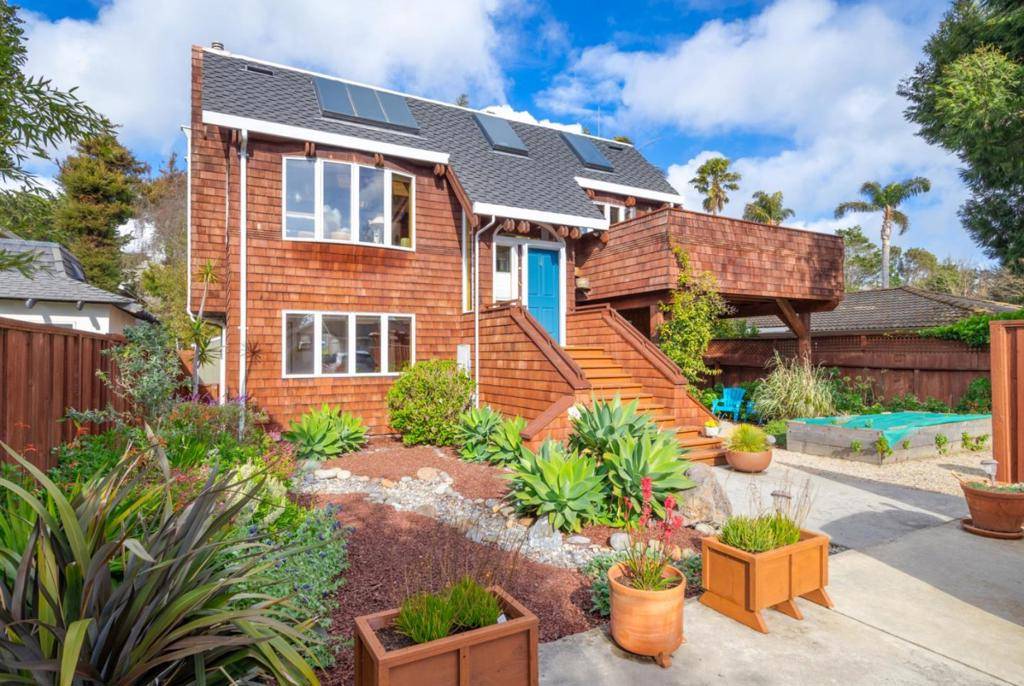$1,530,000
$1,499,000
2.1%For more information regarding the value of a property, please contact us for a free consultation.
2633 Warren ST Santa Cruz, CA 95062
2 Beds
2 Baths
1,238 SqFt
Key Details
Sold Price $1,530,000
Property Type Single Family Home
Sub Type Single Family Residence
Listing Status Sold
Purchase Type For Sale
Square Footage 1,238 sqft
Price per Sqft $1,235
MLS Listing ID ML81998393
Sold Date 06/10/25
Bedrooms 2
Full Baths 2
HOA Y/N No
Year Built 1987
Lot Size 3,963 Sqft
Property Sub-Type Single Family Residence
Property Description
Don't miss this rare Craftsman Beach House just one block from the water! Designed with a reverse floor plan to capture natural light and ocean breezes, this sun-soaked 2-bedroom, 2-bath home has been lovingly maintained by its original owner. Beautiful hardwood floors, well-kept tile, and a cozy gas fireplace add warmth and charm. You even get peaks of the ocean from the top deck! Surfing or Sun Bathing? Pleasure Point is just a short walk or bike ride away, and the outdoor shower is ready when you return. The Moran Lake beach trail begins right at the end of Warren. Warren street is a cul-de-sac with minimal traffic, ensuring a quiet neighborhood. The spacious deck and outdoor area are perfect for relaxing or entertaining. Whether you're looking for a primary home, weekend retreat, or potential short-term rental (subject to local regulations), this home offers it all. Contact your favorite Realtor or vacation rental service to explore rental (Airbnb, Vrbo, etc.) possibilities! This one won't last!
Location
State CA
County Santa Cruz
Area 699 - Not Defined
Zoning R-1-5-PP
Interior
Interior Features Walk-In Closet(s)
Heating Central
Cooling None
Flooring Wood
Fireplaces Type Gas Starter, Living Room
Fireplace Yes
Appliance Gas Cooktop, Disposal, Microwave, Refrigerator
Exterior
View Y/N Yes
View Ocean
Roof Type Composition
Accessibility Parking
Porch Deck
Total Parking Spaces 2
Building
Faces South
Story 2
Foundation Concrete Perimeter
Sewer Public Sewer
Water Public
Architectural Style Contemporary, Craftsman
New Construction No
Schools
School District Other
Others
Tax ID 02825216000
Financing Cash
Special Listing Condition Standard
Read Less
Want to know what your home might be worth? Contact us for a FREE valuation!

Our team is ready to help you sell your home for the highest possible price ASAP

Bought with Paul Locatelli Epique Realty





