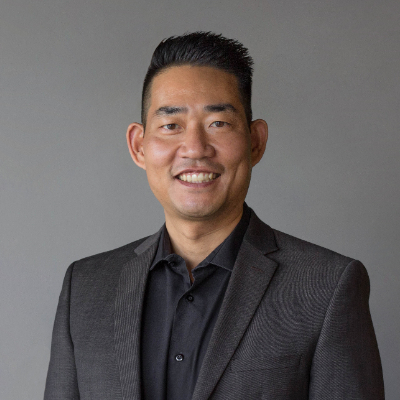$1,520,000
$1,549,000
1.9%For more information regarding the value of a property, please contact us for a free consultation.
51 Castellana Lake Forest, CA 92630
4 Beds
3 Baths
2,507 SqFt
Key Details
Sold Price $1,520,000
Property Type Single Family Home
Sub Type Single Family Residence
Listing Status Sold
Purchase Type For Sale
Square Footage 2,507 sqft
Price per Sqft $606
Subdivision Crossings
MLS Listing ID OC25063763
Sold Date 09/16/25
Bedrooms 4
Full Baths 3
Construction Status Updated/Remodeled,Turnkey
HOA Fees $279/mo
HOA Y/N Yes
Year Built 2017
Lot Size 3,916 Sqft
Property Sub-Type Single Family Residence
Property Description
HUGE PRICE IMPROVEMENT! BEST VALUE-LOWEST PRICE PER SQUARE FOOT FOR A SINGLE FAMILY HOME IN BAKER RANCH! Experience luxury living in this exquisite Toll Brothers home located in the picturesque "Baker Ranch" community. This stunning single-family home boasts 4 bedrooms, 3 full bathrooms, loft and an array of impressive features that will make you fall in love at first sight. One of the exceptional advantages of this property is the absence of Mello-Roos supplemental taxes, coupled with a low HOA, making it a truly desirable investment. Nestled in a rare corner location, this residence offers ultimate privacy and convenience, with a driveway positioned at the front of the garage for easy access. As you step into this captivating home, you will be greeted by a covered porch that leads you into a grand living space. The soaring cathedral ceiling, custom built-in shelving and window shutters create an inviting atmosphere. A remarkable custom wall unit with a built in electric fireplace in the living room adds a touch of elegance to the space. The interior of this home is adorned with luxury vinyl plank and laminate hardwood flooring both upstairs and downstairs. The gourmet chef's kitchen is a culinary enthusiast's dream, featuring gorgeous granite counters, a massive center island, a built-in 6-burner range with stainless steel appliances. On the ground floor, you'll find a bedroom with a full bathroom making it an ideal guest room. The second floor offers three additional spacious bedrooms including a generous size loft, perfect for use as a media room-office-extra bedroom-or a kid's play area. An abundant amount of windows flood the home with natural light, and recessed lighting throughout the house enhances the warm and welcoming ambiance. Additional interior features include crown molding, ceiling fans in all bedrooms, shutters on both levels and cabinets for extra storage. The primary bedroom is a serene retreat, complete with a luxurious tub and separate shower. Parking is a breeze with a 2 car attached garage which also has extra storage. The laundry room is upstairs and is spacious. Step outside to the backyard where you'll discover a covered California Room with newly installed sliding doors that create the perfect tranquil environment for relaxation or entertaining family and friends. Baker Ranch offers an array of amenities including 10 parks, pools, hiking and biking trails, tennis, basketball, dog parks and three clubhouses plus much more..
Location
State CA
County Orange
Area Bk - Baker Ranch
Rooms
Main Level Bedrooms 1
Interior
Interior Features Built-in Features, Ceiling Fan(s), Crown Molding, Cathedral Ceiling(s), Separate/Formal Dining Room, Open Floorplan, Recessed Lighting, Storage, Bedroom on Main Level, Loft, Walk-In Pantry, Walk-In Closet(s)
Heating Central
Cooling Central Air
Flooring Laminate, Vinyl
Fireplaces Type Electric, Family Room
Fireplace Yes
Appliance Dishwasher, Gas Cooktop, Gas Range, Microwave, Refrigerator
Laundry Washer Hookup, Gas Dryer Hookup, Inside, Upper Level
Exterior
Parking Features Garage, Garage Door Opener
Garage Spaces 2.0
Garage Description 2.0
Fence Brick, Excellent Condition
Pool Association
Community Features Biking, Curbs, Dog Park, Hiking, Park
Utilities Available Cable Available, Electricity Available, Sewer Connected, Water Connected
Amenities Available Clubhouse, Dog Park, Fitness Center, Meeting Room, Outdoor Cooking Area, Barbecue, Picnic Area, Playground, Pool, Pets Allowed, Spa/Hot Tub, Tennis Court(s), Trail(s)
View Y/N Yes
View Bridge(s), Neighborhood, Trees/Woods
Roof Type Tile
Porch Rear Porch, Concrete, Covered
Total Parking Spaces 2
Private Pool No
Building
Lot Description Close to Clubhouse, Corner Lot
Story 2
Entry Level Two
Sewer Public Sewer
Water Public
Level or Stories Two
New Construction No
Construction Status Updated/Remodeled,Turnkey
Schools
Elementary Schools Foothill Ranch
Middle Schools Serrano
High Schools El Toro
School District Saddleback Valley Unified
Others
HOA Name Baker Ranch
Senior Community No
Tax ID 61064112
Security Features Fire Sprinkler System,Smoke Detector(s)
Acceptable Financing Cash, Cash to New Loan, Conventional
Listing Terms Cash, Cash to New Loan, Conventional
Financing Conventional
Special Listing Condition Standard
Read Less
Want to know what your home might be worth? Contact us for a FREE valuation!

Our team is ready to help you sell your home for the highest possible price ASAP

Bought with Lisa Ng Exp Realty of California Inc






