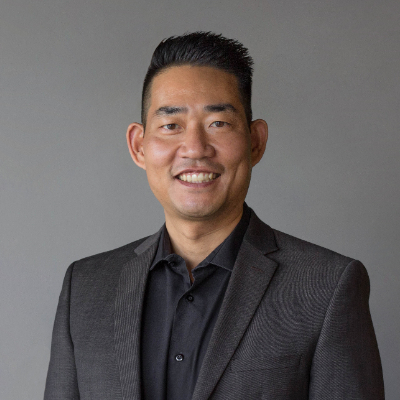$921,000
$875,000
5.3%For more information regarding the value of a property, please contact us for a free consultation.
1788 Rocrest Rd. Alpine, CA 91901
3 Beds
2 Baths
1,856 SqFt
Key Details
Sold Price $921,000
Property Type Single Family Home
Sub Type Single Family Residence
Listing Status Sold
Purchase Type For Sale
Square Footage 1,856 sqft
Price per Sqft $496
MLS Listing ID PTP2506968
Sold Date 10/14/25
Bedrooms 3
Full Baths 2
HOA Y/N No
Year Built 1990
Lot Size 1.290 Acres
Property Sub-Type Single Family Residence
Property Description
Modern sophistication combined with charm and clean lines is highlighted by soaring vaulted ceilings and arched entryways. This SINGLE LEVEL, light and bright open concept floorpan, gives each room character and purpose while providing easy flow throughout. Immaculate floor to ceiling brick fireplace adds an element of warmth to the Living Room as the formal Dining Room sits adjacent. Family Room is open to the Kitchen which offers granite counters, stainless steel appliances and additional bar top seating. Spacious Primary Bedroom boasts multiple closets, walk-in shower and private access to the rear patio. Additional interior features include plantation shutters, recessed lighting, 2-way fireplace and dedicated Laundry Room. Aside from the well maintained interior, the outdoor space is equally attractive. 1.29 acre usable lot showcases a mature oak tree-lined circular drive, pergola covered rear patio perfect for summer dinners or year-round entertaining, Northern mountain views, 2 sheds and a lower yard that is your blank canvas. 2-car garage with cabinetry for storage + room for RV parking!
Location
State CA
County San Diego
Area 91901 - Alpine
Zoning R-1
Rooms
Other Rooms Shed(s)
Main Level Bedrooms 3
Interior
Interior Features Breakfast Bar, Ceiling Fan(s), Separate/Formal Dining Room, Granite Counters, High Ceilings, Open Floorplan, Recessed Lighting, Bedroom on Main Level, Main Level Primary, Walk-In Closet(s)
Heating Forced Air, Fireplace(s)
Cooling Central Air
Fireplaces Type Family Room, Living Room, Masonry, Multi-Sided, Raised Hearth
Fireplace Yes
Appliance Dishwasher, Electric Cooktop, Electric Oven, Disposal, Microwave, Refrigerator, Water Heater
Laundry Laundry Room
Exterior
Exterior Feature Rain Gutters
Parking Features Circular Driveway, Concrete, Direct Access, Door-Single, Garage, RV Access/Parking
Garage Spaces 2.0
Garage Description 2.0
Pool None
Community Features Curbs
View Y/N Yes
View Mountain(s)
Porch Patio
Total Parking Spaces 2
Private Pool No
Building
Lot Description Front Yard, Sloped Up
Story 1
Entry Level One
Sewer Septic Tank
Level or Stories One
Additional Building Shed(s)
Schools
School District Alpine Union
Others
Senior Community No
Tax ID 4043314900
Acceptable Financing Cash, Conventional, FHA, VA Loan
Listing Terms Cash, Conventional, FHA, VA Loan
Financing Conventional
Special Listing Condition Standard
Read Less
Want to know what your home might be worth? Contact us for a FREE valuation!

Our team is ready to help you sell your home for the highest possible price ASAP

Bought with Zina Hanna Coldwell Banker West






